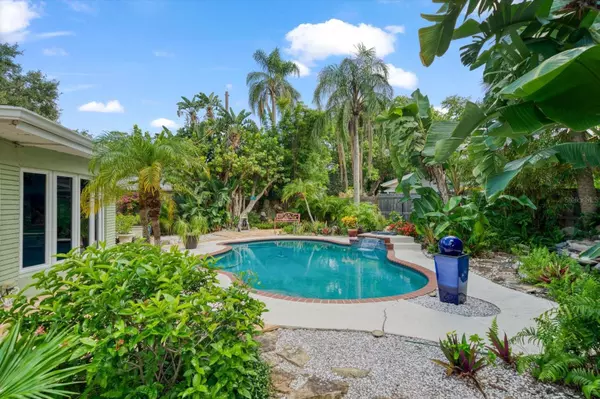For more information regarding the value of a property, please contact us for a free consultation.
Key Details
Sold Price $725,000
Property Type Single Family Home
Sub Type Single Family Residence
Listing Status Sold
Purchase Type For Sale
Square Footage 1,706 sqft
Price per Sqft $424
Subdivision Belleair Estates
MLS Listing ID U8209149
Sold Date 09/15/23
Bedrooms 2
Full Baths 2
Construction Status Inspections
HOA Y/N No
Originating Board Stellar MLS
Year Built 1952
Annual Tax Amount $2,857
Lot Size 10,454 Sqft
Acres 0.24
Lot Dimensions 95x107
Property Description
Location! Location! Location! Steps away from the private Pelican Golf Course and 1.6 miles from historic Belleair Country Club, not to mention restaurants, beaches, shopping, the Dimmit Community Center, and close proximity to Morton Plant Hospital, this location is superb! Nestled in the heart of Belleair, the tastefully updated and well maintained 2/2 concrete block home is an excellent option for those who are looking for a second home, or a primary residence. The open floor plan is perfect for entertaining, with a wood burning fireplace, formal dining area, and additional sitting room overlooking a private and beautifully landscaped yard, with two stone cascading waterfalls and pool. The kitchen was updated with solid wood cabinets, granite counters, and newer stainless steel appliances. Major components were replaced in 2011 - new roof, Trane AC, pool resurfacing, and electrical update. This is a non flood zone and the hurricane rated windows and solid wood garage doors provide added peace of mind. Don't miss out on this lovely Belleair home!
Location
State FL
County Pinellas
Community Belleair Estates
Zoning RES
Rooms
Other Rooms Great Room, Inside Utility
Interior
Interior Features Ceiling Fans(s), Eat-in Kitchen, L Dining, Open Floorplan, Solid Wood Cabinets, Stone Counters, Window Treatments
Heating Central, Electric, Heat Pump
Cooling Central Air
Flooring Tile
Fireplaces Type Wood Burning
Furnishings Unfurnished
Fireplace true
Appliance Dishwasher, Disposal, Dryer, Electric Water Heater, Microwave, Range, Refrigerator, Washer
Laundry Inside, Laundry Room
Exterior
Exterior Feature Awning(s), Rain Gutters, Sidewalk
Parking Features Driveway, Garage Door Opener
Garage Spaces 2.0
Fence Fenced, Wood
Pool Auto Cleaner, Gunite, In Ground
Community Features Deed Restrictions, Golf Carts OK, Park, Sidewalks, Tennis Courts
Utilities Available Cable Connected, Electricity Connected, Public, Sewer Connected, Street Lights, Water Connected
View Garden, Pool
Roof Type Shingle
Porch Deck, Front Porch, Patio
Attached Garage true
Garage true
Private Pool Yes
Building
Lot Description Corner Lot, City Limits, In County, Landscaped, Near Golf Course, Oversized Lot, Sidewalk, Paved
Story 1
Entry Level One
Foundation Slab
Lot Size Range 0 to less than 1/4
Sewer Public Sewer
Water None
Structure Type Block, Brick, Concrete, Stucco
New Construction false
Construction Status Inspections
Others
Pets Allowed Yes
Senior Community No
Ownership Fee Simple
Acceptable Financing Cash, Conventional
Listing Terms Cash, Conventional
Special Listing Condition None
Read Less Info
Want to know what your home might be worth? Contact us for a FREE valuation!

Our team is ready to help you sell your home for the highest possible price ASAP

© 2025 My Florida Regional MLS DBA Stellar MLS. All Rights Reserved.
Bought with GORDON REALTY HOUSE



