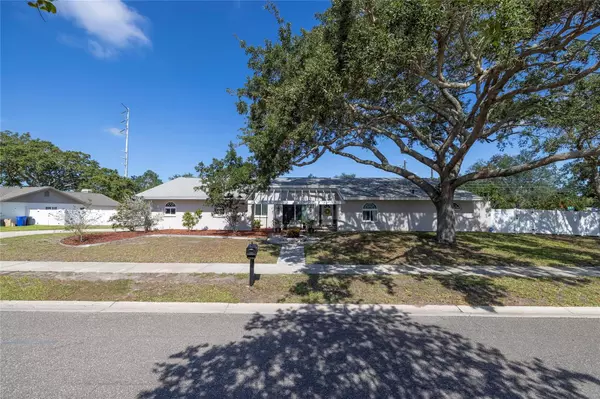For more information regarding the value of a property, please contact us for a free consultation.
Key Details
Sold Price $625,000
Property Type Single Family Home
Sub Type Single Family Residence
Listing Status Sold
Purchase Type For Sale
Square Footage 2,530 sqft
Price per Sqft $247
Subdivision Braemoor Grove
MLS Listing ID U8202815
Sold Date 09/02/23
Bedrooms 4
Full Baths 2
Construction Status Financing,Inspections
HOA Y/N No
Originating Board Stellar MLS
Year Built 1980
Annual Tax Amount $6,196
Lot Size 0.360 Acres
Acres 0.36
Lot Dimensions 159x96
Property Description
Under contract-accepting backup offers.One or more photo(s) has been virtually staged. Price improvement alert! New price plus a $10,000 credit at closing can now be yours at this beautiful Dunedin home! Welcome to 1922 Marla Court, just minutes away from downtown Dunedin, Florida! This spacious and upgraded property is ready to welcome you with its open floor plan and expansive living area. The attention to detail is evident throughout, with numerous enhancements and modern features that make this home truly special. Step inside and be captivated by the abundance of natural light, courtesy of the four sets of heavy-duty, hurricane-rated sliding doors that open up to the sparkling screened-in pool area, complete with beautiful paver decking. The current owner has made several upgrades, including the Victorian Ash XPR Architect Waterproof Plank vinyl flooring (2019) that adds elegance to the large living room, dining room, and guest bedrooms. The primary bedroom is generously sized, featuring a walk-in closet, sliders to the pool, and a new AC unit installed in 2022. The primary bath offers a relaxing retreat with dual sinks, a soaking tub, and a separate shower, all overlooking a private atrium. The second bedroom is thoughtfully designed to serve as a nursery or office, with convenient access to the primary bath and beautiful French doors. Bedrooms 3 and 4 are located on the other side of the home, offering ample closet space and sharing the second bathroom. For the culinary enthusiast, the kitchen provides a delightful space with picturesque views of the lanai and pool area. The kitchen opens up to the pool and features bar seating, as well as room for a kitchen nook table. The spacious dining room overlooks the front yard, showcasing a stunning oak tree. Additional features of this home include an indoor utility room hosting a newer Samsung washer and dryer installed in 2019. The property is situated on an extra-large lot with a side entrance to the 2-car garage. A new hurricane impact garage door was installed in 2018, and PVC fencing surrounds the entire back and side yards, providing both privacy and security. The driveway offers ample space for multiple cars, and behind the fence, there's room to store your boat or RV, while still enjoying an enormous yard for family outdoor activities. Rest easy during storms, as nearly every window in the home has been replaced, along with the impact-rated slider doors and garage door. Plus, it is located in a non-evacuation zone, offering peace of mind. The roof was replaced in 2011, the hot water heater in 2019, and the exterior was freshly painted in 2019.
This home presents a fantastic opportunity for buyers to add value by updating the kitchen and baths, considering recent comparable sales in the area. Investors will also appreciate the option to lease the property immediately, without any waiting period. This home requires no flood insurance, and there is no HOA! Don't miss out on this beautiful home! Call today for more information and to schedule a showing. Take advantage of this perfect chance to own a well-priced property that allows you to put your finishing touches and create the home of your dreams.
Location
State FL
County Pinellas
Community Braemoor Grove
Interior
Interior Features Ceiling Fans(s), Eat-in Kitchen, High Ceilings, Master Bedroom Main Floor, Open Floorplan, Solid Surface Counters, Split Bedroom, Walk-In Closet(s)
Heating Central
Cooling Central Air
Flooring Carpet, Tile, Vinyl
Fireplaces Type Master Bedroom
Fireplace true
Appliance Microwave, Range, Refrigerator
Exterior
Exterior Feature Irrigation System, Sliding Doors
Garage Spaces 2.0
Fence Fenced, Vinyl
Pool In Ground, Screen Enclosure
Utilities Available Cable Available, Electricity Available, Electricity Connected, Phone Available, Public, Water Available, Water Connected
Roof Type Shingle
Attached Garage true
Garage true
Private Pool Yes
Building
Lot Description Corner Lot, Cul-De-Sac, Paved
Story 1
Entry Level One
Foundation Slab
Lot Size Range 1/4 to less than 1/2
Sewer Public Sewer
Water Public
Structure Type Block, Concrete, Stucco
New Construction false
Construction Status Financing,Inspections
Schools
Elementary Schools Garrison-Jones Elementary-Pn
Middle Schools Palm Harbor Middle-Pn
High Schools Dunedin High-Pn
Others
Pets Allowed Yes
Senior Community No
Ownership Fee Simple
Acceptable Financing Cash, Conventional
Membership Fee Required None
Listing Terms Cash, Conventional
Special Listing Condition None
Read Less Info
Want to know what your home might be worth? Contact us for a FREE valuation!

Our team is ready to help you sell your home for the highest possible price ASAP

© 2025 My Florida Regional MLS DBA Stellar MLS. All Rights Reserved.
Bought with EXP REALTY LLC



