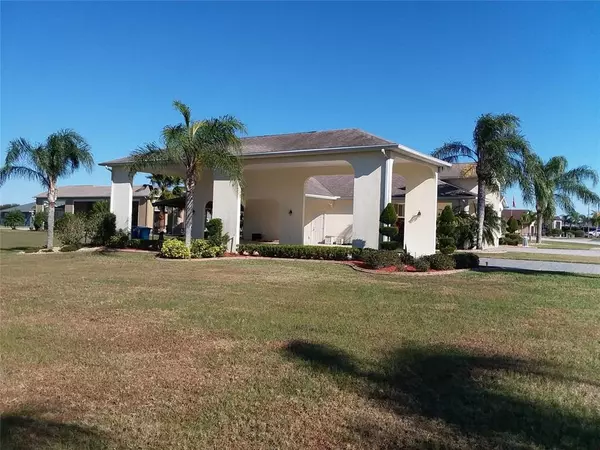For more information regarding the value of a property, please contact us for a free consultation.
Key Details
Sold Price $425,000
Property Type Single Family Home
Sub Type Single Family Residence
Listing Status Sold
Purchase Type For Sale
Square Footage 1,584 sqft
Price per Sqft $268
Subdivision Mt Olive Shores North 4Th Add
MLS Listing ID A4559832
Sold Date 08/31/23
Bedrooms 1
Full Baths 1
Half Baths 1
HOA Fees $336/ann
HOA Y/N Yes
Originating Board Stellar MLS
Year Built 2007
Annual Tax Amount $2,721
Lot Size 0.390 Acres
Acres 0.39
Property Description
Home has plenty of open space, especially in the "Big Room" for dinning/living (or other multiple uses using your creative ideas). There is also the outdoor covered patio, to take full advantage of the summer and winter breezes. If open space is not desirable, the potential of enclosing the 546 sq ft outdoor covered patio for a two car and golf cart garage is just one of the many possibilities with this spacious external home. Additionally the one car garage is ideally suited to make into a second bedroom leading to the 1/2 bathroom. Just add a shower and door and would be a full bath. Modification to the plumbing would be minor. This home, although blends in with the surrounding homes, it is quite unique being on two lots and having large yard to west. If you have a pet, this would be idea area to fence (fencing is allowed with HOA approval). Double windowed pane Florida Sun Room is not heated, but heat and AC from the main living room is adequate, when or if needed. The windows slide open to bring in fresh air. Marble counter tops in the kitchen and main bathroom, are beautiful. Plenty of cabinet space and bright lighting, and a large pantry.The heated "Big Room" (once was the original RV port) was raised and is a concrete slab with ceramic tile, level with the main house. This was done for easy accessibility for a wheelchair. The same is true for the extra wide shower door and closet doors. All the home's windows slide open and are screened. The plantation shutters open inward and control the lighting, and very effective in climate control for both heating and cooling. Sewage, water, electrics, all available for your RV on the left side of the port. The landscaping has full grown palms and tropical plants hardy for the temperate zone. Parking for visiting family or neighbors is no problem as can be seen in the photos. This house is built on lot 276 & 277.
Location
State FL
County Polk
Community Mt Olive Shores North 4Th Add
Rooms
Other Rooms Attic, Family Room, Florida Room, Great Room, Inside Utility
Interior
Interior Features Built-in Features, Cathedral Ceiling(s), Ceiling Fans(s), High Ceilings, Living Room/Dining Room Combo, Master Bedroom Main Floor, Open Floorplan, Solid Wood Cabinets, Stone Counters, Thermostat, Vaulted Ceiling(s), Walk-In Closet(s)
Heating Central, Exhaust Fan, Heat Pump
Cooling Central Air, Humidity Control
Flooring Ceramic Tile
Fireplace false
Appliance Convection Oven, Cooktop, Dishwasher, Disposal, Exhaust Fan, Ice Maker, Microwave, Range Hood, Refrigerator
Exterior
Exterior Feature Irrigation System, Lighting, Sprinkler Metered
Parking Features Covered, Driveway, Garage Door Opener, Golf Cart Parking, Guest, Oversized, Portico, RV Garage
Garage Spaces 1.0
Pool Other
Community Features Association Recreation - Owned, Boat Ramp, Deed Restrictions, Fishing, Fitness Center, Gated, Golf Carts OK, Irrigation-Reclaimed Water, Pool, Special Community Restrictions
Utilities Available Cable Available, Electricity Available, Electricity Connected, Sewer Available, Sewer Connected, Sprinkler Meter, Street Lights, Water Available
Amenities Available Boat Slip, Clubhouse, Fence Restrictions, Fitness Center, Gated, Laundry, Park, Pool, Private Boat Ramp, Recreation Facilities, Security, Storage, Tennis Court(s), Vehicle Restrictions
Roof Type Shingle
Attached Garage true
Garage true
Private Pool No
Building
Lot Description City Limits, Irregular Lot, Oversized Lot, Paved
Entry Level One
Foundation Slab
Lot Size Range 1/4 to less than 1/2
Sewer Public Sewer
Water Public
Structure Type Stucco, Vinyl Siding, Wood Frame
New Construction false
Others
Pets Allowed Yes
HOA Fee Include Guard - 24 Hour, Maintenance Grounds
Senior Community Yes
Ownership Fee Simple
Monthly Total Fees $336
Acceptable Financing Cash
Membership Fee Required Required
Listing Terms Cash
Special Listing Condition None
Read Less Info
Want to know what your home might be worth? Contact us for a FREE valuation!

Our team is ready to help you sell your home for the highest possible price ASAP

© 2025 My Florida Regional MLS DBA Stellar MLS. All Rights Reserved.
Bought with EXP REALTY LLC



