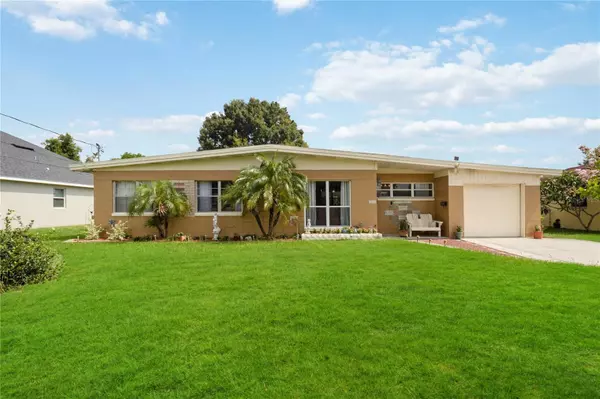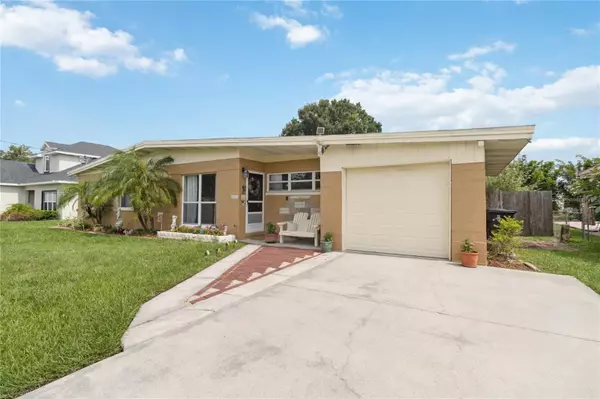For more information regarding the value of a property, please contact us for a free consultation.
Key Details
Sold Price $325,000
Property Type Single Family Home
Sub Type Single Family Residence
Listing Status Sold
Purchase Type For Sale
Square Footage 1,125 sqft
Price per Sqft $288
Subdivision Lake Barton Village First Add
MLS Listing ID O6127395
Sold Date 08/28/23
Bedrooms 3
Full Baths 1
Construction Status Appraisal,Financing,Inspections
HOA Y/N No
Originating Board Stellar MLS
Year Built 1955
Annual Tax Amount $673
Lot Size 10,018 Sqft
Acres 0.23
Property Description
Multiple offers have been received on the property. Seller is requesting everyone's highest and best offer by noon tomorrow Monday July 24th. Discover your dream home in this lovingly cared-for, three-bedroom, one-bathroom gem with a private pool! Enter this charming home into the formal living room which looks out to your own private pool! The living room flows into the dining room which faces the kitchen. The updated kitchen has granite counters and a tile backsplash. Down the hall you will find the three bedrooms and the full bathroom. The bathroom has also been updated for you! Back outside there is a screened and covered porch. The porch is the perfect place to unwind after a long day or to enjoy a meal. The backyard boasts privacy fencing, granting you ample space to enjoy, even with the pool. There is a shed for your extra storage needs in addition to the one car garage. The central location keeps you close to dining, shopping and major roads. Come out and fall in love with this charming home today!
Location
State FL
County Orange
Community Lake Barton Village First Add
Zoning R-1A/AN
Rooms
Other Rooms Formal Dining Room Separate, Formal Living Room Separate
Interior
Interior Features Ceiling Fans(s), High Ceilings, Open Floorplan, Solid Surface Counters, Thermostat
Heating Central, Electric
Cooling Central Air
Flooring Ceramic Tile, Laminate
Fireplace false
Appliance Dishwasher, Dryer, Electric Water Heater, Range, Refrigerator, Washer
Laundry In Garage
Exterior
Exterior Feature Sliding Doors
Parking Features Driveway, Garage Door Opener
Garage Spaces 1.0
Fence Chain Link, Wood
Pool In Ground
Utilities Available BB/HS Internet Available, Electricity Connected, Public
Roof Type Shingle
Porch Covered, Rear Porch, Screened
Attached Garage true
Garage true
Private Pool Yes
Building
Story 1
Entry Level One
Foundation Slab
Lot Size Range 0 to less than 1/4
Sewer Public Sewer
Water Public
Structure Type Block
New Construction false
Construction Status Appraisal,Financing,Inspections
Others
Senior Community No
Ownership Fee Simple
Acceptable Financing Cash, Conventional, FHA, VA Loan
Listing Terms Cash, Conventional, FHA, VA Loan
Special Listing Condition None
Read Less Info
Want to know what your home might be worth? Contact us for a FREE valuation!

Our team is ready to help you sell your home for the highest possible price ASAP

© 2025 My Florida Regional MLS DBA Stellar MLS. All Rights Reserved.
Bought with KELLER WILLIAMS ADVANTAGE REALTY



