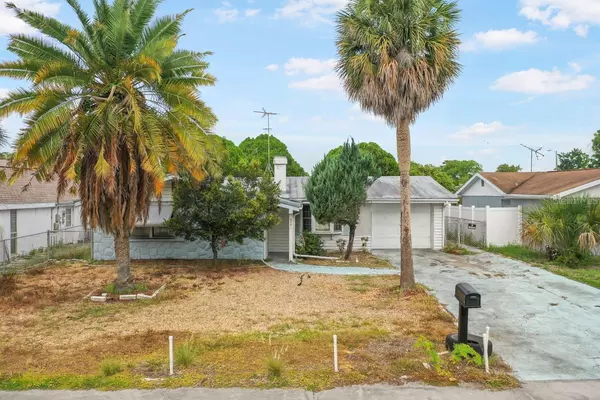For more information regarding the value of a property, please contact us for a free consultation.
Key Details
Sold Price $196,000
Property Type Single Family Home
Sub Type Single Family Residence
Listing Status Sold
Purchase Type For Sale
Square Footage 1,246 sqft
Price per Sqft $157
Subdivision West Port Sub
MLS Listing ID T3461938
Sold Date 08/25/23
Bedrooms 3
Full Baths 2
Construction Status Inspections
HOA Y/N No
Originating Board Stellar MLS
Year Built 1972
Annual Tax Amount $1,990
Lot Size 5,227 Sqft
Acres 0.12
Property Description
One or more photo(s) has been virtually staged. Welcome to this charming one-story home that offers a perfect blend of comfort and functionality. With two bedrooms and a flexible space, this residence provides ample room for your needs. As you step inside, the living room greets you with a bay window that floods the space with natural light, creating a warm and inviting atmosphere. A cozy fireplace adds a touch of coziness during cooler evenings. The kitchen has an eating area and a convenient snack bar, perfect for casual dining or entertaining guests. The flex space serves as a versatile addition, offering the option for another living space or a productive home office to suit your lifestyle. For relaxation and unwinding, step into the screened lanai, where you can enjoy the outdoors while maintaining comfort and privacy. The master bedroom boasts a private bath and a walk-in closet. Outside, a nice-sized fenced yard awaits, offering a secure area for outdoor activities and recreation. With a one-car garage completing the package, this lovely home is the epitome of cozy, convenient, and functional living.
Location
State FL
County Pasco
Community West Port Sub
Zoning R4
Interior
Interior Features Ceiling Fans(s), Master Bedroom Main Floor
Heating Central
Cooling Central Air
Flooring Ceramic Tile, Laminate
Fireplace true
Appliance Electric Water Heater
Exterior
Exterior Feature Other
Garage Spaces 1.0
Fence Fenced
Utilities Available Cable Available, Electricity Connected, Public
Roof Type Metal
Attached Garage true
Garage true
Private Pool No
Building
Story 1
Entry Level One
Foundation Slab
Lot Size Range 0 to less than 1/4
Sewer Public Sewer
Water Well
Structure Type Block, Stucco
New Construction false
Construction Status Inspections
Schools
Elementary Schools Fox Hollow Elementary-Po
Middle Schools Chasco Middle-Po
High Schools Fivay High-Po
Others
Pets Allowed Yes
Senior Community No
Ownership Fee Simple
Acceptable Financing Cash, Conventional
Listing Terms Cash, Conventional
Special Listing Condition None
Read Less Info
Want to know what your home might be worth? Contact us for a FREE valuation!

Our team is ready to help you sell your home for the highest possible price ASAP

© 2025 My Florida Regional MLS DBA Stellar MLS. All Rights Reserved.
Bought with HD REAL ESTATE COMPANY



