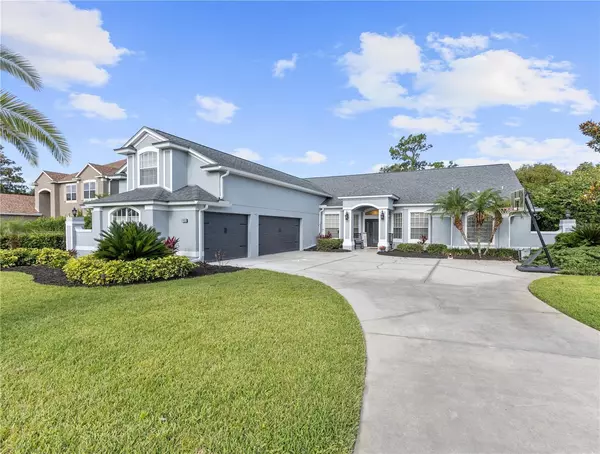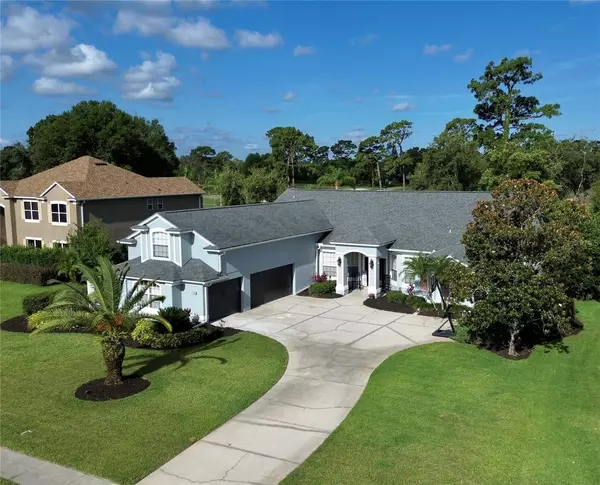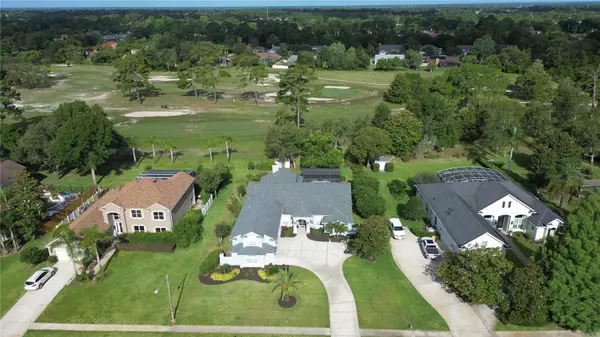For more information regarding the value of a property, please contact us for a free consultation.
Key Details
Sold Price $677,500
Property Type Single Family Home
Sub Type Single Family Residence
Listing Status Sold
Purchase Type For Sale
Square Footage 3,642 sqft
Price per Sqft $186
Subdivision Glen Abbey Unit 6
MLS Listing ID O6116227
Sold Date 07/19/23
Bedrooms 4
Full Baths 4
HOA Fees $16/ann
HOA Y/N Yes
Originating Board Stellar MLS
Year Built 2001
Annual Tax Amount $5,049
Lot Size 0.460 Acres
Acres 0.46
Property Description
Welcome home to this stunning GOLF FRONT POOL HOME in the highly sought-after neighborhood of the Estates at Glen Abbey! This impeccably maintained and newly UPDATED 4 bed/4 bath (plus office) home sits on nearly half an acre with gorgeous views of the 5th, 6th, and 7th holes of the Glen Abbey Golf Course. As you step inside, you'll be greeted by a home that exudes elegance and style. The list of upgrades in this home is truly impressive. A newer roof and pool solar panels were installed in 2019, ensuring energy efficiency and savings. The newer A/C units installed in 2017/2019 keep the home cool and comfortable year-round. Most of the lower level features newer porcelain tile, creating a seamless and luxurious look. The NEW light fixtures and fans add a touch of modernity to the space. BRAND NEW carpeting in all bedrooms and the upper level provides plush comfort throughout.Every bathroom in this home has recently been remodeled, offering a fresh and contemporary feel. The attention to detail is evident throughout the home, with decorative coffered ceilings and crown molding adding a touch of sophistication. The kitchen is a chef's dream, featuring stainless steel appliances including double convection ovens, 42" cabinets with soft-close and roll-out drawers, built-in wine rack, and a convenient center island. Prepare meals while enjoying panoramic views of the golf course from the kitchen, which overlooks a large living room with a wood-burning fireplace and custom built-in shelving. The master bedroom and bathroom are exceptionally spacious, allowing for a sitting or exercise area. You'll appreciate the convenience of his and her closets, dual sinks, and a large glass-enclosed shower. The master suite also offers a slider door leading out to the inviting pool area.Upstairs, you'll find an additional bedroom and flex space, perfect for a guest suite, playroom, or game room. Ample storage space is available throughout, making organization a breeze. The large laundry room offers a plethora of storage, a utility sink, and a second full refrigerator. The 3 CAR GARAGE is a true gem, boasting epoxy flooring, a workbench, and overhead storage, catering to all your storage and hobby needs. When it's time to relax and unwind, step outside into your own private oasis. The SOLAR-HEATED pool with a water feature invites you to soak up the sun and enjoy refreshing swims. Entertain friends and family in style with the outdoor kitchen, equipped with a mini fridge, Jenn-Air cooktop, and sink. The whole yard irrigation is on well water, ensuring a lush and vibrant landscape while saving $$$. Additionally, an exterior shed with electric and water hookups provides further convenience and storage options. This home is in a GREAT LOCATION - only minutes from I-4 and the Debary SunRail Station, 30 minutes to the beach, and 40 minutes to theme parks. Zoned for sought-after Debary Elementary. This home truly has it all and must be seen to be fully appreciated. Schedule your showing today and seize the opportunity to make this golf-front pool home your own!
Location
State FL
County Volusia
Community Glen Abbey Unit 6
Zoning RESIDENTIAL
Rooms
Other Rooms Bonus Room, Den/Library/Office, Inside Utility
Interior
Interior Features Ceiling Fans(s), Coffered Ceiling(s), Crown Molding, Eat-in Kitchen, High Ceilings, Kitchen/Family Room Combo, Master Bedroom Main Floor, Open Floorplan, Solid Wood Cabinets, Stone Counters, Thermostat, Walk-In Closet(s)
Heating Central, Electric, Heat Pump
Cooling Central Air
Flooring Carpet, Hardwood, Tile
Fireplaces Type Wood Burning
Furnishings Unfurnished
Fireplace true
Appliance Bar Fridge, Dishwasher, Disposal, Dryer, Microwave, Range, Refrigerator, Washer, Water Softener
Laundry Laundry Room
Exterior
Exterior Feature Irrigation System, Outdoor Kitchen, Private Mailbox, Sidewalk, Sliding Doors
Parking Features Driveway, Garage Door Opener, Garage Faces Side
Garage Spaces 3.0
Pool Child Safety Fence, Gunite, In Ground, Lighting, Pool Sweep, Screen Enclosure, Solar Heat
Utilities Available Cable Available, Electricity Connected, Sewer Connected, Sprinkler Well, Street Lights
View Golf Course
Roof Type Shingle
Porch Covered, Patio, Screened
Attached Garage true
Garage true
Private Pool Yes
Building
Lot Description On Golf Course
Story 2
Entry Level Two
Foundation Slab
Lot Size Range 1/4 to less than 1/2
Sewer Public Sewer
Water Public
Structure Type Block, Stucco
New Construction false
Schools
Elementary Schools Debary Elem
Middle Schools River Springs Middle School
High Schools University High School-Vol
Others
Pets Allowed Yes
Senior Community No
Ownership Fee Simple
Monthly Total Fees $16
Membership Fee Required Required
Special Listing Condition None
Read Less Info
Want to know what your home might be worth? Contact us for a FREE valuation!

Our team is ready to help you sell your home for the highest possible price ASAP

© 2025 My Florida Regional MLS DBA Stellar MLS. All Rights Reserved.
Bought with STELLAR NON-MEMBER OFFICE



