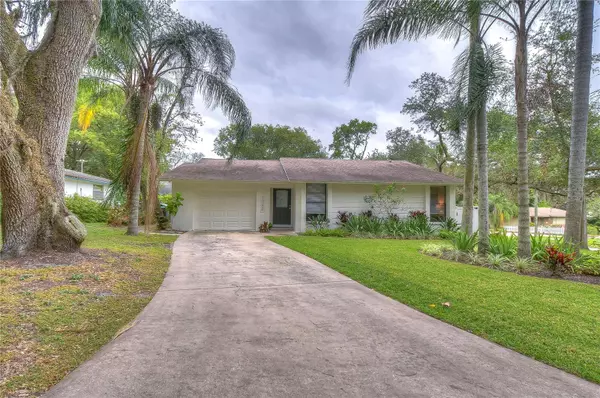For more information regarding the value of a property, please contact us for a free consultation.
Key Details
Sold Price $425,000
Property Type Single Family Home
Sub Type Single Family Residence
Listing Status Sold
Purchase Type For Sale
Square Footage 1,200 sqft
Price per Sqft $354
Subdivision Crawford Place
MLS Listing ID J963452
Sold Date 06/30/23
Bedrooms 3
Full Baths 2
HOA Y/N No
Originating Board Stellar MLS
Year Built 1984
Annual Tax Amount $5,751
Lot Size 6,534 Sqft
Acres 0.15
Lot Dimensions 65x100
Property Description
Beautiful corner lot home located in SEMINOLE HEIGHTS has been completely renovated and has new landscaping with a 3/2 split floor plan and a 1 car garage. The modern features greet you as soon as you enter the home with an open family room and dining area. New double insulated sliding doors with integrated blinds lead you out to the large, fenced backyard with new brick pavers and a patio deck, perfect for barbecues and entertaining. Updated Gorgeous Kitchen has sleek contemporary cabinets with soft close drawers and doors, Quartz counter tops, new stainless-steel appliances, and very stylish stainless glass range hood and recessed LED lighting. Large Master Bedroom with a walk-in closet and a private Master Bathroom. Both bathrooms are stylishly designed with porcelain & mosaic tile accents, a vanity with soft close drawers, and new upgraded toilets. New Porcelain floor tile is in the kitchen and in the bathrooms. New natural wood-look laminate flooring in all other rooms, crown molding throughout, including 5-inch baseboards. All bedrooms have LED stainless steel ceiling fans. In addition, 1100 lbs. of environmentally friendly insulation has been blown in for added energy efficiency. The home has been recently painted inside and out. The large 1 car garage has a washer/dryer hook up and mounted wall storage cabinets. Conveniently located to restaurants, shopping, night life and downtown Tampa with easy access to the Interstate.
Location
State FL
County Hillsborough
Community Crawford Place
Zoning SH-RS
Interior
Interior Features Ceiling Fans(s), Kitchen/Family Room Combo, Living Room/Dining Room Combo, Master Bedroom Main Floor, Thermostat, Walk-In Closet(s), Window Treatments
Heating Central
Cooling Central Air
Flooring Laminate, Tile
Fireplace false
Appliance Dishwasher, Disposal, Dryer, Microwave, Range, Range Hood, Refrigerator, Washer
Laundry In Garage
Exterior
Exterior Feature French Doors
Parking Features Driveway, Garage Door Opener, On Street
Garage Spaces 1.0
Fence Fenced, Vinyl
Utilities Available Cable Connected
Roof Type Shingle
Porch Deck, Other
Attached Garage true
Garage true
Private Pool No
Building
Lot Description In County, Landscaped, Paved
Story 1
Entry Level One
Foundation Slab
Lot Size Range 0 to less than 1/4
Sewer Public Sewer
Water Public
Architectural Style Traditional
Structure Type Block
New Construction false
Schools
Elementary Schools Foster-Hb
Middle Schools Sligh-Hb
High Schools Hillsborough-Hb
Others
Senior Community No
Ownership Fee Simple
Acceptable Financing Cash, Conventional, FHA
Listing Terms Cash, Conventional, FHA
Special Listing Condition None
Read Less Info
Want to know what your home might be worth? Contact us for a FREE valuation!

Our team is ready to help you sell your home for the highest possible price ASAP

© 2025 My Florida Regional MLS DBA Stellar MLS. All Rights Reserved.
Bought with BHHS FLORIDA PROPERTIES GROUP


