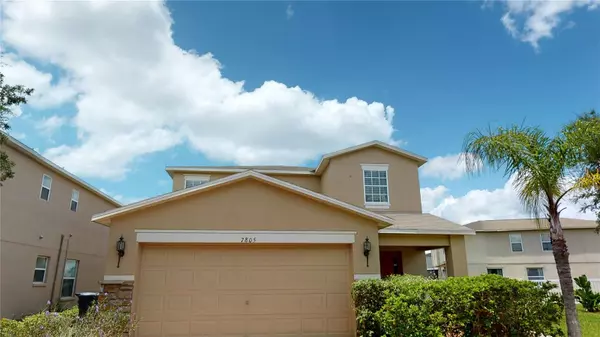For more information regarding the value of a property, please contact us for a free consultation.
Key Details
Sold Price $416,000
Property Type Single Family Home
Sub Type Single Family Residence
Listing Status Sold
Purchase Type For Sale
Square Footage 2,240 sqft
Price per Sqft $185
Subdivision Carriage Pointe Phase 1
MLS Listing ID T3433432
Sold Date 06/13/23
Bedrooms 5
Full Baths 2
Half Baths 1
Construction Status Financing,Inspections
HOA Fees $20/ann
HOA Y/N Yes
Originating Board Stellar MLS
Year Built 2006
Annual Tax Amount $2,206
Lot Size 7,840 Sqft
Acres 0.18
Lot Dimensions 71x115
Property Description
Reduced price for quick sale. 3D Virtual Tour Available. ***Unique Conventional Loan with NO Income Limits, No Mortgage Insurance OR Down-Payment requirement (100% LTV) available when purchasing this home*** ***Easy access to I-75 off exit# 250 (Gibsonton Drive) ***Five Bedroom 2.5 Bath home with the Master Bedroom downstairs with the remaining 4 rooms upstairs. Room to roam inside and out! Four-bedrooms upstairs PLUS a bonus loft, your family will have plenty of space to spread out; In addition, not only is your residence overlooking a gorgeous lake, but it also sits on one of the largest lots in the subdivision. Carriage Pointe Community offers a basketball court, playground, tennis court, community pool, and fitness center. The community is conveniently located near shopping, restaurants, movie theater, YMCA, Hospitals and much more.
Location
State FL
County Hillsborough
Community Carriage Pointe Phase 1
Zoning PD
Rooms
Other Rooms Great Room
Interior
Interior Features Eat-in Kitchen, Master Bedroom Main Floor, Split Bedroom
Heating Central, Electric
Cooling Central Air
Flooring Ceramic Tile, Concrete
Fireplace false
Appliance Dishwasher, Range
Laundry Inside
Exterior
Exterior Feature Irrigation System
Garage Spaces 2.0
Community Features Deed Restrictions, Fitness Center, Playground, Pool
Utilities Available BB/HS Internet Available, Cable Available, Electricity Connected, Public, Sprinkler Recycled, Street Lights
Amenities Available Fitness Center, Playground
View Y/N 1
Roof Type Shingle
Porch Covered, Patio, Porch
Attached Garage true
Garage true
Private Pool No
Building
Lot Description City Limits, In County, Level, Sidewalk, Paved
Entry Level Two
Foundation Slab
Lot Size Range 0 to less than 1/4
Sewer Public Sewer
Water Public
Architectural Style Contemporary
Structure Type Block, Stucco
New Construction false
Construction Status Financing,Inspections
Schools
Elementary Schools Corr-Hb
Middle Schools Eisenhower-Hb
High Schools East Bay-Hb
Others
Pets Allowed Yes
Senior Community No
Ownership Fee Simple
Monthly Total Fees $20
Acceptable Financing Cash, Conventional, FHA, VA Loan
Membership Fee Required Required
Listing Terms Cash, Conventional, FHA, VA Loan
Special Listing Condition None
Read Less Info
Want to know what your home might be worth? Contact us for a FREE valuation!

Our team is ready to help you sell your home for the highest possible price ASAP

© 2025 My Florida Regional MLS DBA Stellar MLS. All Rights Reserved.
Bought with BAKER REAL ESTATE PRO. GR LLC



