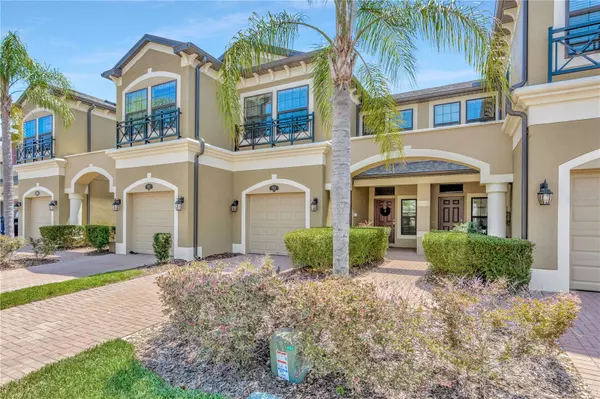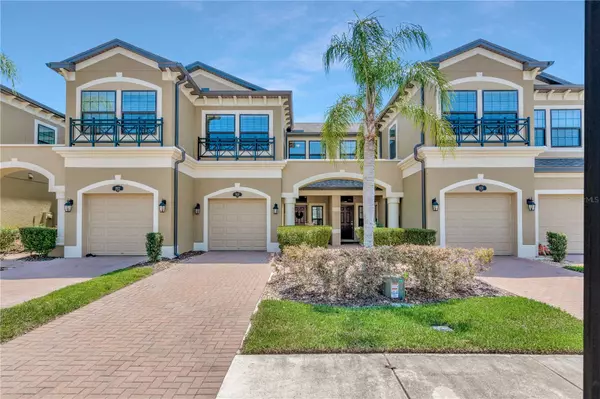For more information regarding the value of a property, please contact us for a free consultation.
Key Details
Sold Price $357,000
Property Type Townhouse
Sub Type Townhouse
Listing Status Sold
Purchase Type For Sale
Square Footage 1,637 sqft
Price per Sqft $218
Subdivision Long Lake Ranch-Vlg 8
MLS Listing ID T3445738
Sold Date 06/12/23
Bedrooms 3
Full Baths 2
Half Baths 1
Construction Status Inspections
HOA Fees $235/mo
HOA Y/N Yes
Originating Board Stellar MLS
Year Built 2019
Annual Tax Amount $4,864
Lot Size 2,178 Sqft
Acres 0.05
Property Description
WELCOME HOME to the beautiful community of Long Lake Ranch! This is a deed restricted community located off State Road 54 in the Lutz area of Pasco County, Florida. Conveniently situated close to shopping, restaurants, Suncoast Parkway, Interstate I-75 and Tampa International Airport. Long Lake Ranch amenities include a resort style pool with splash zone, a second pool with cabana, tennis and basketball courts, multiple picnic areas with tables and grills, dog park and playgrounds for ages 2 - 12.
This townhome features 3 bedrooms and 2.5 bathrooms with a livingroom-diningroom combo, 1 car garage, beautifully tiled floors and quarts counter tops. Take advantage of the smart home features provided with garage door, A/C and doorbell which are all managed via an app on your phone device.
Don't wait for a better deal! Schedule an appointment to view today! Listed below appraised value!
Location
State FL
County Pasco
Community Long Lake Ranch-Vlg 8
Zoning MPUD
Interior
Interior Features Living Room/Dining Room Combo, Master Bedroom Upstairs, Open Floorplan, Thermostat, Walk-In Closet(s)
Heating Central
Cooling Central Air
Flooring Carpet, Tile
Fireplace false
Appliance Dishwasher, Disposal, Microwave, Range, Refrigerator
Laundry Inside, Upper Level
Exterior
Exterior Feature Sidewalk, Sliding Doors
Garage Spaces 1.0
Community Features Clubhouse, Deed Restrictions, Lake, Park, Playground, Pool, Sidewalks, Tennis Courts
Utilities Available Public
Roof Type Shingle
Attached Garage true
Garage true
Private Pool No
Building
Entry Level Two
Foundation Slab
Lot Size Range 0 to less than 1/4
Sewer Public Sewer
Water Public
Structure Type Block, Stucco
New Construction false
Construction Status Inspections
Others
Pets Allowed Yes
HOA Fee Include Pool, Water
Senior Community No
Ownership Fee Simple
Monthly Total Fees $235
Acceptable Financing Cash, Conventional, FHA, VA Loan
Membership Fee Required Required
Listing Terms Cash, Conventional, FHA, VA Loan
Num of Pet 4
Special Listing Condition None
Read Less Info
Want to know what your home might be worth? Contact us for a FREE valuation!

Our team is ready to help you sell your home for the highest possible price ASAP

© 2025 My Florida Regional MLS DBA Stellar MLS. All Rights Reserved.
Bought with FUTURE HOME REALTY INC



