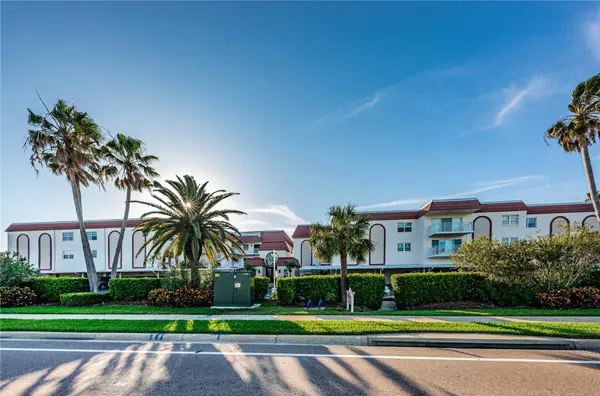For more information regarding the value of a property, please contact us for a free consultation.
Key Details
Sold Price $1,000,000
Property Type Condo
Sub Type Condominium
Listing Status Sold
Purchase Type For Sale
Square Footage 1,622 sqft
Price per Sqft $616
Subdivision Sereno Del Sol Condo
MLS Listing ID U8192560
Sold Date 05/31/23
Bedrooms 3
Full Baths 2
Condo Fees $830
Construction Status Inspections
HOA Y/N No
Originating Board Stellar MLS
Year Built 1973
Annual Tax Amount $10,309
Lot Size 1.780 Acres
Acres 1.78
Lot Dimensions 321x242
Property Description
GREAT - “DIRECT” GULF-FRONT – 3 BEDROOM CONDOMINIUM - “END UNIT” ! SERENO DEL SOL LOCATED ON THE PRISTINE SANDS OF DESIRABLE BELLEAIR BEACH. THIS 3 BEDROOM - 2 BATH BEACH CONDOMINIUM RESIDENCE OFFERS UNOBSTRUCTED PICTURESQUE GULF VIEWS AND OUTSTANDING SUNSETS FROM YOUR PRIVATE, GULF-FRONT BALCONY ! THIS TOP-LEVEL RESIDENCE INCLUDES ARCHITECTUALLY DESIGNED 12' VAULTED CEILINGS AND WINDOWS IN EVERY BEDROOM TOO. THE DINING AREA OFFERS A BEAUTIFUL BUILT IN BAR FOR ENTERTAINING. THE LUXURIOUS MASTER BEDROOM FEATURES A SPACIOUS WALK-IN CLOSET, EN-SUITE BATHROOM WITH DUAL SINKS, SEPARATE WALK IN SHOWER AND A RELAXING DROP IN TUB. THE FLOOR TO CEILING WINDOWS IN THE MASTER PROVIDE PICTURESQUE BEACH VIEWS AND A UNIQUE NATURAL LIGHTING AS WELL. OTHER AMENITIES INCLUDE A HEATED SWIMMING POOL, COVERED, PAVERED COURTYARD, OVERLOOKING THE BEACH AND LEADING TO THE COMPLEX'S PRIVATE BEACH ACCESS! YOUR BEACH-FRONT UNIT COMES FULLY-FURNISHED AND HAS A PRIVATE, COVERED PARKING SPACE TOO. SERENO DEL SOL IS AN INTIMATE, DESIRABLE BELLEAIR BEACH COMMUNITY WITH A SECURED LOBBY, SPARKLING PRIVATE POOL, QUAINT COURTYARD, A PRIVATE GATHERING ROOM FOR ENTERTAINING. LOCATED WITHIN MINUTES OF THE BELLEAIR BEACH MARINA, SHOPPES OF SAND KEY AND SEVERAL WATERFRONT RESTAURANTS, TRULY A PRIME LOCATION FOR THE DISCERNING BUYER LOOKING TO CALL BELLEAIR BEACH HOME!
Location
State FL
County Pinellas
Community Sereno Del Sol Condo
Rooms
Other Rooms Attic, Great Room, Inside Utility
Interior
Interior Features Cathedral Ceiling(s), Ceiling Fans(s), High Ceilings, Living Room/Dining Room Combo, Open Floorplan, Solid Surface Counters, Split Bedroom, Tray Ceiling(s), Vaulted Ceiling(s), Walk-In Closet(s), Window Treatments
Heating Central, Electric
Cooling Central Air
Flooring Ceramic Tile, Vinyl
Furnishings Unfurnished
Fireplace false
Appliance Dishwasher, Disposal, Dryer, Electric Water Heater, Exhaust Fan, Microwave, Range, Range Hood, Refrigerator, Washer
Laundry Inside
Exterior
Exterior Feature Balcony, Irrigation System, Lighting, Outdoor Shower, Sliding Doors
Parking Features Assigned, Covered, Guest, Off Street
Pool Gunite, Heated, In Ground
Community Features Association Recreation - Owned, Buyer Approval Required, Deed Restrictions, Pool, Water Access
Utilities Available BB/HS Internet Available, Cable Available, Cable Connected, Electricity Connected, Public, Sprinkler Meter, Street Lights
Amenities Available Elevator(s), Security
Waterfront Description Beach Front, Gulf/Ocean
View Y/N 1
Water Access 1
Water Access Desc Beach,Gulf/Ocean
View Water
Roof Type Built-Up, Membrane, Tile
Porch Covered, Porch
Garage false
Private Pool No
Building
Story 3
Entry Level Three Or More
Foundation Slab, Stilt/On Piling
Lot Size Range 1 to less than 2
Sewer Public Sewer
Water Public
Architectural Style Mediterranean
Structure Type Block, Stucco
New Construction false
Construction Status Inspections
Others
Pets Allowed No
HOA Fee Include Pool, Insurance, Maintenance Structure, Maintenance Grounds, Maintenance, Management, Pest Control, Sewer, Trash, Water
Senior Community No
Ownership Condominium
Monthly Total Fees $830
Acceptable Financing Cash, Conventional
Membership Fee Required None
Listing Terms Cash, Conventional
Special Listing Condition None
Read Less Info
Want to know what your home might be worth? Contact us for a FREE valuation!

Our team is ready to help you sell your home for the highest possible price ASAP

© 2025 My Florida Regional MLS DBA Stellar MLS. All Rights Reserved.
Bought with STELLAR NON-MEMBER OFFICE



