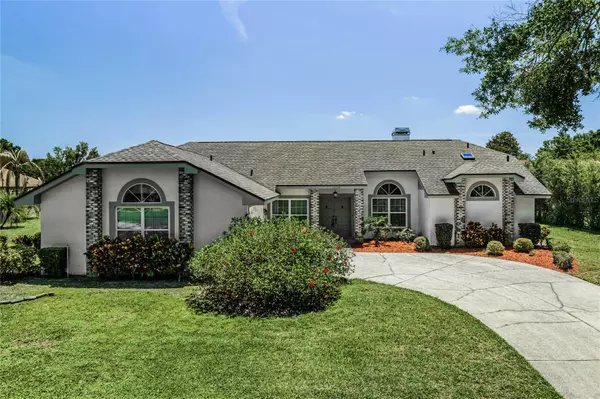For more information regarding the value of a property, please contact us for a free consultation.
Key Details
Sold Price $605,000
Property Type Single Family Home
Sub Type Single Family Residence
Listing Status Sold
Purchase Type For Sale
Square Footage 2,108 sqft
Price per Sqft $287
Subdivision Sand Lake Point
MLS Listing ID O6107863
Sold Date 05/25/23
Bedrooms 3
Full Baths 2
Construction Status Inspections
HOA Fees $35/ann
HOA Y/N Yes
Originating Board Stellar MLS
Year Built 1990
Annual Tax Amount $6,154
Lot Size 0.380 Acres
Acres 0.38
Property Description
Your search is over! Welcome to 10005 N. Fulton Court in Dr. Phillips! This 3 bedroom/2 bathroom pool home on a quiet cul-de-sac checks all the boxes! The roof and AC were replaced in 2019, a beautiful, new kitchen, tile flooring in the common areas, fireplace... and fenced yard space next to the pool! The primary ensuite is the perfect retreat after a long day, complete with French doors leading out onto the patio and a handicap accessible bathroom. Gather around the fireplace while watching tv before heading into the kitchen to prepare a meal. (You're going to LOVE the new LG refrigerator!) The two additional, private bedrooms share the full bathroom that provides easy access to the pool. And did I mention that abundance of natural light that streams through the home? Journey to the meticulous backyard (your outdoor oasis) that is perfect for entertaining! This gem of a home offers access to the Sand Lake Chain of Lakes via the community's private boat ramp and is located just minutes away from Trader Joe's, Restaurant Row and O-Town West's upcoming entertainment center!
Location
State FL
County Orange
Community Sand Lake Point
Zoning P-D
Interior
Interior Features High Ceilings, Master Bedroom Main Floor, Split Bedroom, Vaulted Ceiling(s), Walk-In Closet(s), Window Treatments
Heating Central, Electric
Cooling Central Air
Flooring Carpet, Tile
Fireplace true
Appliance Dishwasher, Dryer, Microwave, Range, Refrigerator, Washer
Exterior
Exterior Feature French Doors, Sidewalk
Garage Spaces 2.0
Fence Wood
Pool In Ground
Community Features Lake, Playground, Tennis Courts, Water Access
Utilities Available BB/HS Internet Available, Cable Available, Electricity Connected
Water Access 1
Water Access Desc Lake,Lake - Chain of Lakes
Roof Type Shingle
Porch Enclosed
Attached Garage true
Garage true
Private Pool Yes
Building
Story 1
Entry Level One
Foundation Slab
Lot Size Range 1/4 to less than 1/2
Sewer Septic Tank
Water Public
Structure Type Block, Concrete, Stucco
New Construction false
Construction Status Inspections
Others
Pets Allowed Yes
HOA Fee Include Maintenance Grounds, Recreational Facilities
Senior Community No
Ownership Fee Simple
Monthly Total Fees $35
Acceptable Financing Cash, Conventional, VA Loan
Membership Fee Required Required
Listing Terms Cash, Conventional, VA Loan
Special Listing Condition None
Read Less Info
Want to know what your home might be worth? Contact us for a FREE valuation!

Our team is ready to help you sell your home for the highest possible price ASAP

© 2025 My Florida Regional MLS DBA Stellar MLS. All Rights Reserved.
Bought with ERA GRIZZARD REAL ESTATE



