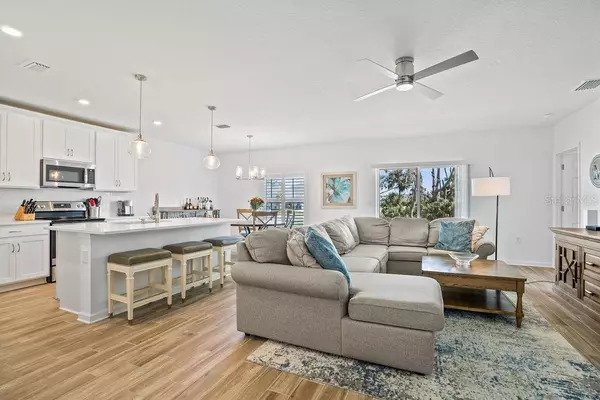For more information regarding the value of a property, please contact us for a free consultation.
Key Details
Sold Price $410,000
Property Type Single Family Home
Sub Type Single Family Residence
Listing Status Sold
Purchase Type For Sale
Square Footage 1,528 sqft
Price per Sqft $268
Subdivision Trevesta Ph Iiib
MLS Listing ID U8198117
Sold Date 05/19/23
Bedrooms 3
Full Baths 2
Construction Status Financing
HOA Fees $133/qua
HOA Y/N Yes
Originating Board Stellar MLS
Year Built 2021
Annual Tax Amount $2,420
Lot Size 8,276 Sqft
Acres 0.19
Property Description
Welcome to 5523 Badini Way, located within the highly sought-after Trevesta Community in Palmetto, FL 34221. This stunning home offers 3 bedrooms, 2 bathrooms, and a 2-car garage, and was built in 2021 with the latest modern features and finishes.
As you step into the home, you are greeted by a spacious open floor plan that seamlessly flows from the living area to the dining room and kitchen. The split bedroom design offers privacy for the primary bedroom, which features a luxurious ensuite bathroom and ample closet space.
The Trevesta Community offers residents resort-style living with a variety of amenities to enjoy. Take a dip in the sparkling pool, relax in the splash pad, work out in the gym, or socialize with neighbors at the clubhouse.
Located just minutes away from I75 and I275, this home offers convenient access to all that Palmetto and the surrounding areas have to offer, including many shopping and dining options.
Don't miss this opportunity to own a beautiful home in Trevesta. Schedule a showing today and experience the best of Florida living!
Location
State FL
County Manatee
Community Trevesta Ph Iiib
Zoning RES
Interior
Interior Features Ceiling Fans(s)
Heating Central
Cooling Central Air
Flooring Tile
Fireplace false
Appliance Dishwasher, Disposal, Microwave, Range
Exterior
Exterior Feature Hurricane Shutters, Irrigation System, Lighting, Rain Gutters, Sidewalk
Garage Spaces 2.0
Utilities Available BB/HS Internet Available
View Trees/Woods
Roof Type Shingle
Attached Garage true
Garage true
Private Pool No
Building
Lot Description Conservation Area, Corner Lot
Story 1
Entry Level One
Foundation Block
Lot Size Range 0 to less than 1/4
Sewer Public Sewer
Water Public
Structure Type Brick
New Construction false
Construction Status Financing
Others
Pets Allowed No
Senior Community No
Ownership Fee Simple
Monthly Total Fees $133
Acceptable Financing Cash, Conventional, VA Loan
Membership Fee Required Required
Listing Terms Cash, Conventional, VA Loan
Special Listing Condition None
Read Less Info
Want to know what your home might be worth? Contact us for a FREE valuation!

Our team is ready to help you sell your home for the highest possible price ASAP

© 2025 My Florida Regional MLS DBA Stellar MLS. All Rights Reserved.
Bought with EXP REALTY LLC



