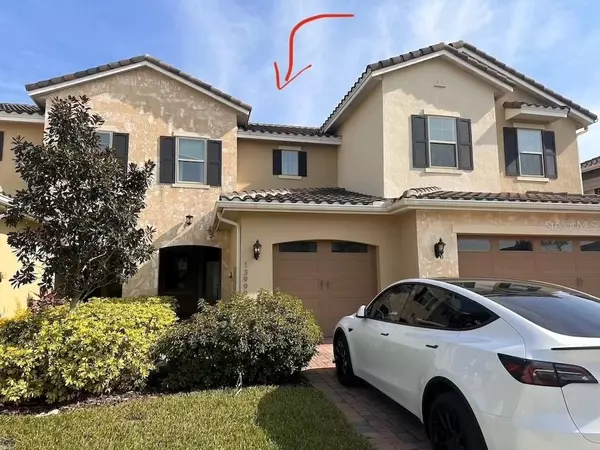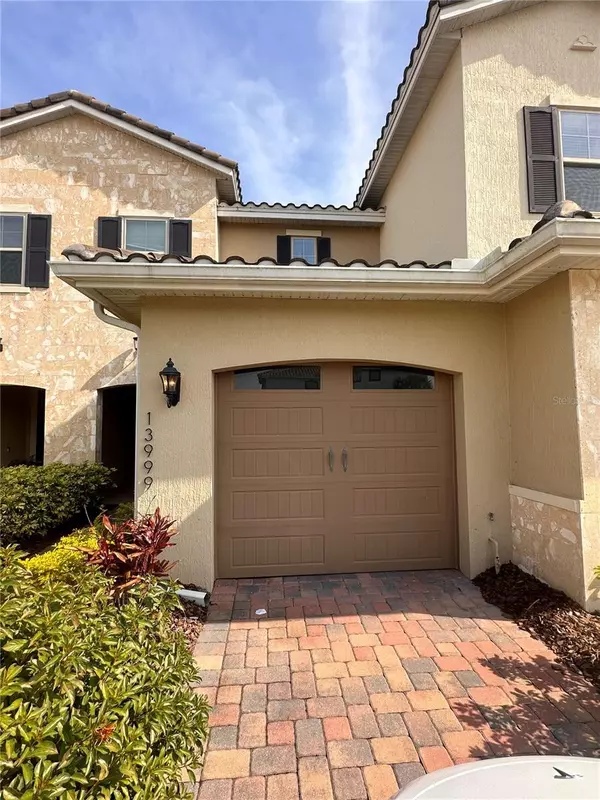For more information regarding the value of a property, please contact us for a free consultation.
Key Details
Sold Price $375,000
Property Type Townhouse
Sub Type Townhouse
Listing Status Sold
Purchase Type For Sale
Square Footage 1,346 sqft
Price per Sqft $278
Subdivision Eagle Crk Village L Ph 3A
MLS Listing ID O6086700
Sold Date 04/28/23
Bedrooms 2
Full Baths 2
Half Baths 1
Construction Status Inspections
HOA Fees $295/qua
HOA Y/N Yes
Originating Board Stellar MLS
Year Built 2017
Annual Tax Amount $3,955
Lot Size 2,178 Sqft
Acres 0.05
Property Description
HUGE PRICE REDUCTION ......$14K ..You Must see this Beautiful 2 bedroom 2.5 bath town-home FULLY FURNISHED OPTION (Just bring your clothing ). Totally Customized and upgrade with hard flooring through , Crown molding ,kitchen counter etc. Located in popular Eagle Creek community. This Open Floor Plan offer full integration. The kitchen has granite counter tops, stainless steel appliances, Many cabinet and counter and a breakfast bar. There's a large combination family room-dining room, Great space for entertaining ! The master suite features has a large closet, and a walk-bath suite with granite vanities and walk-in shower. Eagle Creek community offer a 24HRS GUARD GATED Also Offer Golf course, This Community Offer a 14,000-square-foot clubhouse, along with pools, fitness center, playground, tennis and basketball courts, and a clubhouse with restaurant. The community is located close to Lake Nona's Medical City, the VA hospitals, Many Restaurants and the USTA National Campus. easy and quick access to Orlando International Airport and minutes to cocoa Beach and Disney Parks other Atractions . ( Schedule your viewing today ) This Gem won't last....
Location
State FL
County Orange
Community Eagle Crk Village L Ph 3A
Zoning P-D
Interior
Interior Features Crown Molding, Kitchen/Family Room Combo, Living Room/Dining Room Combo, Master Bedroom Upstairs, Thermostat, Tray Ceiling(s), Walk-In Closet(s)
Heating Central
Cooling Central Air
Flooring Ceramic Tile, Laminate
Furnishings Negotiable
Fireplace false
Appliance Dishwasher, Disposal, Dryer, Electric Water Heater, Ice Maker, Microwave, Range Hood, Refrigerator, Washer
Exterior
Exterior Feature Sidewalk, Sprinkler Metered
Garage Spaces 1.0
Community Features Deed Restrictions, Fitness Center, Gated, Golf, Playground, Pool, Sidewalks
Utilities Available BB/HS Internet Available, Cable Available, Cable Connected, Electricity Available, Electricity Connected, Sewer Connected, Street Lights, Water Available, Water Connected
Roof Type Tile
Attached Garage true
Garage true
Private Pool No
Building
Story 2
Entry Level Two
Foundation Slab
Lot Size Range 0 to less than 1/4
Builder Name Jones Homes usa
Sewer Public Sewer
Water Public
Structure Type Block, Stucco
New Construction false
Construction Status Inspections
Others
Pets Allowed Yes
HOA Fee Include Guard - 24 Hour, Maintenance Grounds, Pool, Private Road, Security
Senior Community No
Ownership Condominium
Monthly Total Fees $295
Acceptable Financing Cash, Conventional, FHA, VA Loan
Membership Fee Required Required
Listing Terms Cash, Conventional, FHA, VA Loan
Num of Pet 1
Special Listing Condition None
Read Less Info
Want to know what your home might be worth? Contact us for a FREE valuation!

Our team is ready to help you sell your home for the highest possible price ASAP

© 2025 My Florida Regional MLS DBA Stellar MLS. All Rights Reserved.
Bought with PFS REALTY LLC



