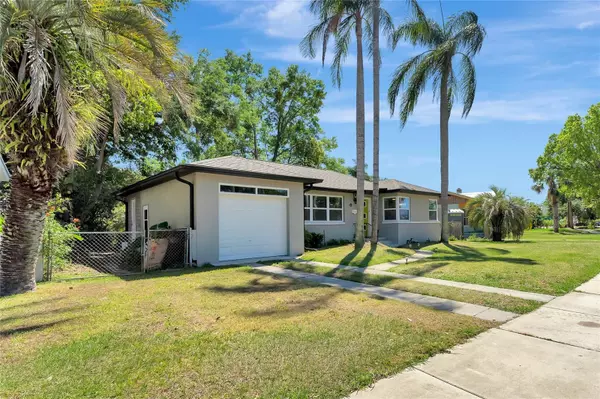For more information regarding the value of a property, please contact us for a free consultation.
Key Details
Sold Price $425,000
Property Type Single Family Home
Sub Type Single Family Residence
Listing Status Sold
Purchase Type For Sale
Square Footage 1,224 sqft
Price per Sqft $347
Subdivision Colonial Gardens Rep
MLS Listing ID O6098667
Sold Date 04/26/23
Bedrooms 2
Full Baths 1
Construction Status Appraisal,Financing,Inspections
HOA Y/N No
Originating Board Stellar MLS
Year Built 1945
Annual Tax Amount $5,774
Lot Size 8,276 Sqft
Acres 0.19
Lot Dimensions 70 x 142 x 45 x143
Property Description
MULTIPLE OFFERS RECEIVED. Highest and best by 5pm Monday 3/27. Location, location, location. This 1945 2-bedroom/1-bath charmer in Colonialtown North features a renovated kitchen with granite countertops, stainless Samsung appliances, and tile surround. Beautifully refinished original hardwood floors in living room and bedrooms. Tiled kitchen and bath. Newer AC unit. New roof 2022. New hot water heater in 2022. New plumbing. Fully fenced backyard oasis on a stunningly large lot with a new and freshly painted back deck. The renovated air-conditioned Florida room will take your breath away with luscious mature landscaped views from all sides. This home even has a one car garage and garden shed for all your storage needs. The perfect place to explore the Mills District, Corinne Drive, Leu Gardens, Thornton Park, and Lake Eola. Minutes to local sites, shops and hospitals, and walking distance to many restaurants. 10-minute drive to Rollins College and Winter Park. Professional pest control with termite bond in place. Get to know downtown Orlando and don't miss this one!
Location
State FL
County Orange
Community Colonial Gardens Rep
Zoning R-1A/T/SP/
Interior
Interior Features Ceiling Fans(s), Crown Molding, Kitchen/Family Room Combo, Open Floorplan
Heating Central
Cooling Central Air
Flooring Tile, Wood
Fireplace false
Appliance Dishwasher, Dryer, Electric Water Heater, Microwave, Range, Range Hood, Refrigerator, Washer
Laundry Inside, Laundry Room
Exterior
Exterior Feature Sidewalk, Sliding Doors, Storage
Parking Features Driveway, Garage Door Opener
Garage Spaces 1.0
Fence Fenced
Utilities Available Electricity Connected, Sewer Connected, Water Connected
Roof Type Shingle
Porch Enclosed, Rear Porch
Attached Garage true
Garage true
Private Pool No
Building
Lot Description Sidewalk
Entry Level One
Foundation Crawlspace
Lot Size Range 0 to less than 1/4
Sewer Public Sewer
Water Public
Architectural Style Ranch
Structure Type Block
New Construction false
Construction Status Appraisal,Financing,Inspections
Schools
Middle Schools Audubon Park K-8
High Schools Edgewater High
Others
Senior Community No
Ownership Fee Simple
Acceptable Financing Cash, Conventional, FHA, VA Loan
Listing Terms Cash, Conventional, FHA, VA Loan
Special Listing Condition None
Read Less Info
Want to know what your home might be worth? Contact us for a FREE valuation!

Our team is ready to help you sell your home for the highest possible price ASAP

© 2025 My Florida Regional MLS DBA Stellar MLS. All Rights Reserved.
Bought with EXP REALTY LLC



