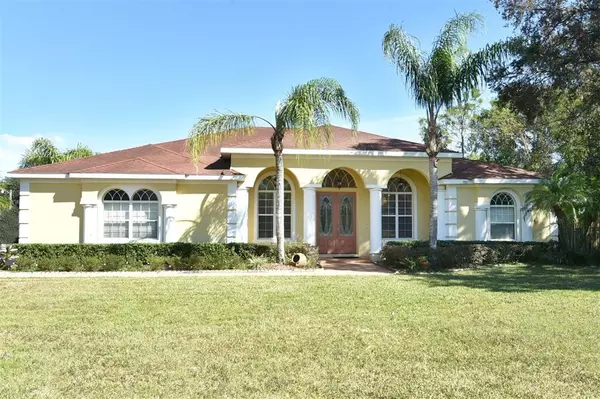For more information regarding the value of a property, please contact us for a free consultation.
Key Details
Sold Price $425,000
Property Type Single Family Home
Sub Type Single Family Residence
Listing Status Sold
Purchase Type For Sale
Square Footage 2,487 sqft
Price per Sqft $170
Subdivision Pine Hills Park Sub
MLS Listing ID O6067807
Sold Date 04/21/23
Bedrooms 4
Full Baths 2
Construction Status Inspections
HOA Y/N No
Originating Board Stellar MLS
Year Built 2006
Annual Tax Amount $1,879
Lot Size 0.600 Acres
Acres 0.6
Property Description
From the moment you arrive at this expansive property you will notice all the space to explore outside, .60 acres total with no HOA. The front and rear yards are more than ample for family fun and will provide room to run for your four legged friends as well. You'll enter the home from the comfortable front porch through a beautiful set of custom double front doors. Once inside the home the abundance continues as you are greeted by the foyer and the elegant formal areas of the home. You will then pass into the large family room with easy access to the remodeled kitchen for all that entertaining you'll be doing. The split plan provides privacy in the expansive bedroom with tray ceiling and the master bath is fit for royalty with it's separate jetted tub and shower, double vanities and private water closet. From the family room/Kitchen/Nook area you pass through a set of 3 panel sliders onto the very spacious outdoor living area with a well equiped summer kitchen for all those great backyard parties. Room Feature: Linen Closet In Bath (Primary Bathroom).
Location
State FL
County Orange
Community Pine Hills Park Sub
Zoning R-1A
Rooms
Other Rooms Inside Utility
Interior
Interior Features Ceiling Fans(s), Eat-in Kitchen, High Ceilings, Primary Bedroom Main Floor, Skylight(s), Solid Surface Counters, Solid Wood Cabinets, Split Bedroom, Tray Ceiling(s), Walk-In Closet(s)
Heating Central, Electric
Cooling Central Air
Flooring Bamboo, Carpet, Ceramic Tile
Furnishings Negotiable
Fireplace false
Appliance Dishwasher, Microwave, Range, Refrigerator
Laundry Inside, Laundry Room
Exterior
Exterior Feature Garden, Irrigation System, Lighting, Outdoor Kitchen, Private Mailbox, Sliding Doors
Parking Features Boat, Driveway, Garage Door Opener, Garage Faces Side, Guest
Garage Spaces 2.0
Fence Chain Link, Fenced
Utilities Available Cable Connected, Electricity Connected, Sewer Connected, Sprinkler Well, Water Connected
Roof Type Shingle
Attached Garage true
Garage true
Private Pool No
Building
Lot Description Cleared, In County, Level, Oversized Lot
Entry Level One
Foundation Slab, Stem Wall
Lot Size Range 1/2 to less than 1
Sewer Septic Tank
Water Public
Architectural Style Contemporary
Structure Type Block,Stucco
New Construction false
Construction Status Inspections
Others
Senior Community No
Ownership Fee Simple
Acceptable Financing Cash, Conventional, FHA, VA Loan
Listing Terms Cash, Conventional, FHA, VA Loan
Special Listing Condition None
Read Less Info
Want to know what your home might be worth? Contact us for a FREE valuation!

Our team is ready to help you sell your home for the highest possible price ASAP

© 2025 My Florida Regional MLS DBA Stellar MLS. All Rights Reserved.
Bought with THE FIRM RE



