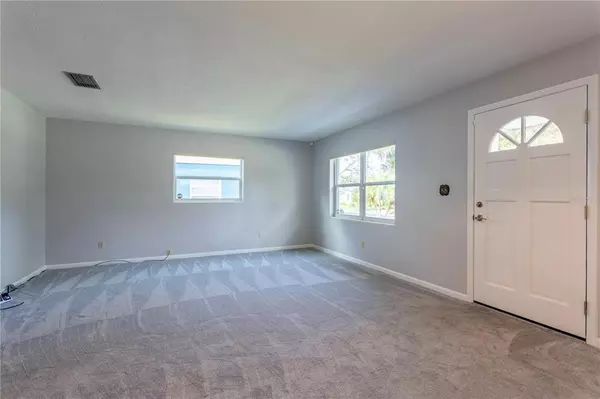For more information regarding the value of a property, please contact us for a free consultation.
Key Details
Sold Price $385,000
Property Type Single Family Home
Sub Type Single Family Residence
Listing Status Sold
Purchase Type For Sale
Square Footage 1,184 sqft
Price per Sqft $325
Subdivision Lake Lancaster Place
MLS Listing ID O6088661
Sold Date 03/30/23
Bedrooms 3
Full Baths 2
Construction Status Inspections
HOA Y/N No
Originating Board Stellar MLS
Year Built 1965
Annual Tax Amount $1,113
Lot Size 6,969 Sqft
Acres 0.16
Lot Dimensions 140' x 50'
Property Description
Welcome to the beautiful, eclectic neighborhood of Wadeview Park in the SoDo area, one of the most desirable neighborhoods in downtown Orlando! This exceptionally well cared for 1500 SF, 3 bedroom, 2 bath, block home on an oversized, partially fenced lot has so much potential! Perfect starter home or an opportunity to downsize. Kitchen cabinets refaced, stove 2018, roof 2019, hot water heater and A/C 2021, carpet 2022 (terrazzo underneath), refrigerator 2022. Freshly painted inside and out 2023, and transferable termite bond. Just two blocks from Wadeview Park where there are picnic pavilions, outdoor adaptive fitness equipment, a lit concrete pathway, playground and the Wadeview Park Community Center & Pool. The voluntary Wadeview Park Neighborhood Association hosts Movie Night in the Park several times a year, a trunk or treat event that includes a pet parade, National Night Out and so much more! A few blocks east is Blankner K-8 and Boone High School. The SoDo Shopping Center is just west where you can enjoy multiple restaurants and shops as well as SoDo District community events like SoDo After Dark and Light Up SoDo. Swirlery Wine Bar, Publix, Kelly's Homemade Ice Cream, Aardvark, Brick & Fire Pizza, ORMC and Winnie Palmer are just a few of the neighbors! Could this could be your new address? I think it's time to come buy!
Location
State FL
County Orange
Community Lake Lancaster Place
Zoning R-1/T
Interior
Interior Features Ceiling Fans(s), L Dining, Living Room/Dining Room Combo, Master Bedroom Main Floor, Solid Wood Cabinets, Thermostat
Heating Central
Cooling Central Air
Flooring Carpet, Linoleum, Terrazzo
Furnishings Unfurnished
Fireplace false
Appliance Convection Oven, Dishwasher, Dryer, Electric Water Heater, Range Hood, Refrigerator, Washer
Laundry Inside
Exterior
Exterior Feature Irrigation System
Utilities Available Cable Available, Electricity Connected, Natural Gas Available, Public, Sewer Connected, Street Lights, Water Connected
Roof Type Shingle
Porch Patio
Garage false
Private Pool No
Building
Entry Level One
Foundation Slab
Lot Size Range 0 to less than 1/4
Sewer Public Sewer
Water Public
Architectural Style Florida
Structure Type Block
New Construction false
Construction Status Inspections
Schools
Elementary Schools Blankner Elem
Middle Schools Blankner School (K-8)
High Schools Boone High
Others
Pets Allowed Yes
Senior Community No
Ownership Fee Simple
Acceptable Financing Cash, Conventional
Listing Terms Cash, Conventional
Special Listing Condition None
Read Less Info
Want to know what your home might be worth? Contact us for a FREE valuation!

Our team is ready to help you sell your home for the highest possible price ASAP

© 2025 My Florida Regional MLS DBA Stellar MLS. All Rights Reserved.
Bought with RE/MAX EXCLUSIVE COLLECTION



