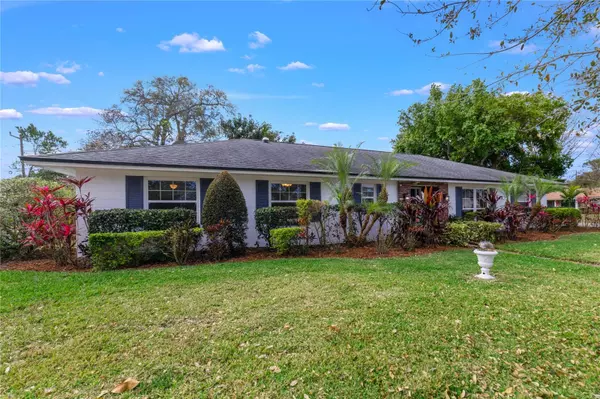For more information regarding the value of a property, please contact us for a free consultation.
Key Details
Sold Price $550,000
Property Type Single Family Home
Sub Type Single Family Residence
Listing Status Sold
Purchase Type For Sale
Square Footage 2,000 sqft
Price per Sqft $275
Subdivision Greenbriar
MLS Listing ID O6059757
Sold Date 03/23/23
Bedrooms 4
Full Baths 2
Construction Status Financing,Inspections
HOA Y/N No
Originating Board Stellar MLS
Year Built 1976
Annual Tax Amount $7,535
Lot Size 0.270 Acres
Acres 0.27
Property Description
Meticulously maintained this solid CORNER LOT home is located in a well established subdivision with no HOA fees. This beautiful and spacious POOL home boasts four bedrooms and two full baths. A cozy foyer welcomes you to an inviting living room with an almost floor to ceiling window followed by a dinning area that directly connects to the kitchen. The spacious recently REMODELED kitchen has granite countertops, stainless steel appliances, DOUBLE OVEN and solar tubes. Family room with gas FIREPLACE adjacent to the kitchen is the perfect place to unwind. Gorgeous wood floors in living room, dinning area, hallway and all bedrooms. Double-pane windows for energy efficiency. The backyard sanctuary offers screened HEATED POOL and SPA along with beautiful pavers perfect for entertainment. Separate laundry room with washer/dryer included and an additional refrigerator. Pool with newer heater, pump and SALT WATER system. New water heater installed in 2020 and A/C in 2016. All interior and exterior new paint. Large storage shed in backyard with electricity is the ideal place to work on a project. This home is the perfect Florida Paradise.
Location
State FL
County Orange
Community Greenbriar
Zoning R-1A
Interior
Interior Features Ceiling Fans(s), Kitchen/Family Room Combo, Skylight(s), Solid Surface Counters, Solid Wood Cabinets, Thermostat
Heating Central
Cooling Central Air
Flooring Tile, Wood
Fireplaces Type Gas
Fireplace true
Appliance Built-In Oven, Cooktop, Dishwasher, Dryer, Microwave, Range Hood, Refrigerator, Washer
Laundry Laundry Room
Exterior
Exterior Feature French Doors, Irrigation System, Storage
Garage Spaces 2.0
Pool Chlorine Free, Gunite, Heated, In Ground, Salt Water, Screen Enclosure
Utilities Available Cable Connected, Electricity Connected, Public, Water Connected
Roof Type Shingle
Attached Garage true
Garage true
Private Pool Yes
Building
Lot Description Corner Lot
Entry Level One
Foundation Slab
Lot Size Range 1/4 to less than 1/2
Sewer Septic Tank
Water None
Structure Type Block, Concrete
New Construction false
Construction Status Financing,Inspections
Others
Senior Community No
Ownership Fee Simple
Acceptable Financing Cash, Conventional, FHA, VA Loan
Membership Fee Required None
Listing Terms Cash, Conventional, FHA, VA Loan
Special Listing Condition None
Read Less Info
Want to know what your home might be worth? Contact us for a FREE valuation!

Our team is ready to help you sell your home for the highest possible price ASAP

© 2025 My Florida Regional MLS DBA Stellar MLS. All Rights Reserved.
Bought with LPT REALTY



