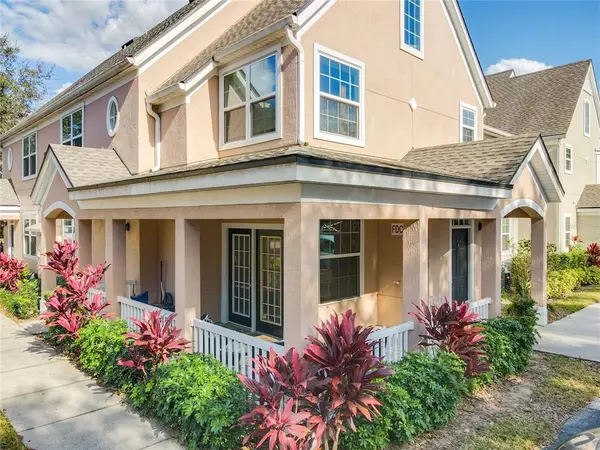For more information regarding the value of a property, please contact us for a free consultation.
Key Details
Sold Price $215,000
Property Type Condo
Sub Type Condominium
Listing Status Sold
Purchase Type For Sale
Square Footage 1,235 sqft
Price per Sqft $174
Subdivision Hamptons/Metrowest
MLS Listing ID O6087840
Sold Date 03/16/23
Bedrooms 2
Full Baths 2
HOA Fees $544/mo
HOA Y/N Yes
Originating Board Stellar MLS
Year Built 2000
Annual Tax Amount $2,413
Lot Size 5,227 Sqft
Acres 0.12
Property Description
BACK ON THE MARKET! Check out this beautiful, move-in ready property located in the desirable Hampton at Metrowest! Perfect for investors! This 2 bedroom/2 bathroom, first floor unit has beautiful laminate flooring throughout, stainless steel appliances, crown molding, upgraded fixtures and is filled with lots of natural light! Split floor plan with large guest bedroom, primary bedroom with en-suite, large walk-in closets and an open floorplan with kitchen overlooking the dining room/living room combo. French doors open out to your wrap-around, covered porch. The Hamptons at Metrowest community includes a beautiful park and gazebo surrounded by retail, commercial spaces and Teak Restaurant right outside your gate, as well as having the beautiful Turkey Lake right in your backyard! The community also features 24 hour gated security, 2 pools, 2 spas, a gorgeous pier, barbecue areas, a fitness center, car wash area and more. Less than 15 minutes to Universal Studios and Restaurant Row, 20 minutes to Disney, 30 minutes to Orlando International Airport. Great location with lots to do! This home will not last long!
Location
State FL
County Orange
Community Hamptons/Metrowest
Zoning AC-2
Interior
Interior Features Ceiling Fans(s), Crown Molding, Living Room/Dining Room Combo, Split Bedroom, Walk-In Closet(s)
Heating Central
Cooling Central Air
Flooring Ceramic Tile, Laminate
Fireplace false
Appliance Dishwasher, Disposal, Dryer, Microwave, Range, Refrigerator, Washer
Laundry Laundry Closet
Exterior
Exterior Feature French Doors, Sidewalk
Parking Features Open
Pool In Ground
Community Features Clubhouse, Community Mailbox, Fitness Center, Gated, Lake, Park, Pool, Restaurant, Sidewalks
Utilities Available Cable Available, Water Connected
Amenities Available Basketball Court, Clubhouse, Fitness Center, Gated, Maintenance, Park, Pool, Trail(s)
Roof Type Shingle
Porch Covered, Patio, Wrap Around
Garage false
Private Pool No
Building
Story 2
Entry Level Two
Foundation Slab
Lot Size Range 0 to less than 1/4
Sewer Public Sewer
Water Public
Structure Type Stucco, Wood Frame
New Construction false
Others
Pets Allowed Breed Restrictions, Number Limit, Size Limit, Yes
HOA Fee Include Guard - 24 Hour, Pool, Escrow Reserves Fund, Maintenance Structure, Maintenance Grounds, Pool, Water
Senior Community No
Pet Size Medium (36-60 Lbs.)
Ownership Fee Simple
Monthly Total Fees $544
Acceptable Financing Cash, Conventional
Membership Fee Required Required
Listing Terms Cash, Conventional
Num of Pet 2
Special Listing Condition None
Read Less Info
Want to know what your home might be worth? Contact us for a FREE valuation!

Our team is ready to help you sell your home for the highest possible price ASAP

© 2025 My Florida Regional MLS DBA Stellar MLS. All Rights Reserved.
Bought with CHARLES RUTENBERG REALTY ORLANDO



