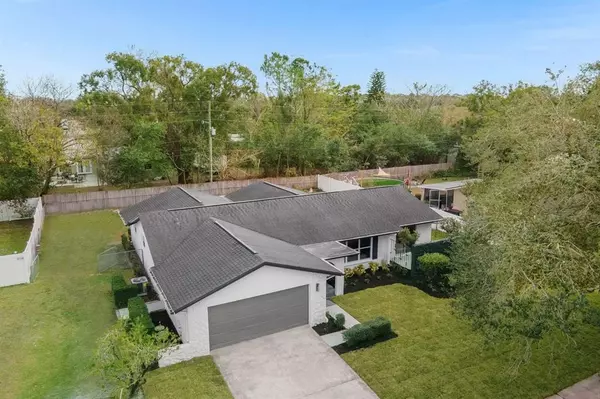For more information regarding the value of a property, please contact us for a free consultation.
Key Details
Sold Price $520,000
Property Type Single Family Home
Sub Type Single Family Residence
Listing Status Sold
Purchase Type For Sale
Square Footage 2,019 sqft
Price per Sqft $257
Subdivision Winter Woods Unit 04
MLS Listing ID O6083992
Sold Date 03/03/23
Bedrooms 4
Full Baths 2
Half Baths 1
Construction Status Inspections
HOA Y/N No
Originating Board Stellar MLS
Year Built 1972
Annual Tax Amount $4,244
Lot Size 0.270 Acres
Acres 0.27
Lot Dimensions 95x122
Property Description
Experience the ultimate in comfort and style in this stunning 4 bedroom, 2.5 bathroom abode. Situated on over a quarter-acre lot, this split floor plan offers over 2000 sq ft of elegant and crisp living space. As you enter, you'll be greeted by a spacious living room that opens into a formal dining room and a masterpiece kitchen, complete with ample cabinetry, white shaker cabinets with soft close, brushed brass accents, stainless steel appliances, and a porcelain farm sink. Quartz countertops and eat-in counter space make entertaining a breeze. Overlooking the family room with tall vaulted ceilings and sliding doors to the screened lanai and backyard, this home is designed for indoor-outdoor living. Relax in the large master bedroom, complete with a walk-in closet and a stunning master bathroom with a dual sink vanity and a luxurious stand-up shower. The fourth bedroom, with its own sliding doors leading outdoors and easy access to a half bath, offers the perfect opportunity for a home office or bonus room. The home also features new HVAC, sod, and sprinkler system. No HOA, in a prime location just minutes from downtown Winterpark's Park Ave, this home offers easy access to award-winning restaurants, coffee shops, and boutiques, as well as all roadways and attractions. Unlock the doors to your dream home and make it a reality - schedule a viewing today!
Location
State FL
County Seminole
Community Winter Woods Unit 04
Zoning R-1AA
Rooms
Other Rooms Family Room, Formal Dining Room Separate, Formal Living Room Separate
Interior
Interior Features Ceiling Fans(s), Master Bedroom Main Floor, Solid Surface Counters, Solid Wood Cabinets, Split Bedroom, Vaulted Ceiling(s), Walk-In Closet(s)
Heating Central, Electric
Cooling Central Air
Flooring Ceramic Tile, Laminate, Tile, Wood
Fireplace false
Appliance Convection Oven, Dishwasher, Microwave, Range Hood, Refrigerator
Exterior
Exterior Feature Sidewalk, Sliding Doors
Garage Spaces 2.0
Fence Fenced
Utilities Available Electricity Connected, Public, Sewer Connected, Water Connected
Roof Type Shingle
Porch Covered, Enclosed, Front Porch, Rear Porch, Screened
Attached Garage true
Garage true
Private Pool No
Building
Lot Description Cleared, City Limits, Level, Oversized Lot, Sidewalk, Paved
Story 1
Entry Level One
Foundation Slab
Lot Size Range 1/4 to less than 1/2
Sewer Public Sewer
Water Public
Structure Type Block, Stucco
New Construction false
Construction Status Inspections
Schools
Elementary Schools English Estates Elementary
Middle Schools Tuskawilla Middle
High Schools Lake Howell High
Others
Senior Community No
Ownership Fee Simple
Acceptable Financing Cash, Conventional, FHA, VA Loan
Listing Terms Cash, Conventional, FHA, VA Loan
Special Listing Condition None
Read Less Info
Want to know what your home might be worth? Contact us for a FREE valuation!

Our team is ready to help you sell your home for the highest possible price ASAP

© 2025 My Florida Regional MLS DBA Stellar MLS. All Rights Reserved.
Bought with KELLY PRICE & COMPANY LLC



