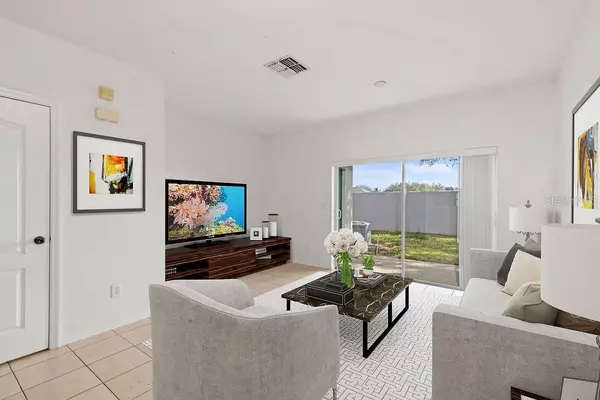For more information regarding the value of a property, please contact us for a free consultation.
Key Details
Sold Price $260,000
Property Type Condo
Sub Type Condominium
Listing Status Sold
Purchase Type For Sale
Square Footage 1,071 sqft
Price per Sqft $242
Subdivision Savannah Pines Condo
MLS Listing ID O6073804
Sold Date 02/21/23
Bedrooms 2
Full Baths 2
Half Baths 1
Construction Status No Contingency
HOA Fees $290/mo
HOA Y/N Yes
Originating Board Stellar MLS
Year Built 2006
Annual Tax Amount $2,257
Lot Size 435 Sqft
Acres 0.01
Property Description
One or more photo(s) has been virtually staged. Excellent location! Welcome to Savannah Pines, a gated community in the highly desirable Lake Nona region. As you walk through the entry you will notice the spacious open floor plan with a large kitchen that overlooks the family room. There is a half bath conveniently located downstairs for guests along with extra storage. Located upstairs is the master suite with features that include updated tile floors, vaulted ceilings, a full size closet, and master bath. The washer and dryer are conveniently located on the second floor. The Savannah Pines community also provides a clubhouse, resort style swimming pool and a playground.
Easy access to Hwy 417 for a quick commute to Downtown Orlando, Orlando International Airport, Disney, and Cocoa Beach. Minutes from Lake Nona Medical City and Nemours Hospital.
Location
State FL
County Orange
Community Savannah Pines Condo
Zoning P-D
Rooms
Other Rooms Inside Utility, Storage Rooms
Interior
Interior Features Eat-in Kitchen, High Ceilings, Master Bedroom Upstairs, Solid Wood Cabinets, Vaulted Ceiling(s), Walk-In Closet(s)
Heating Central
Cooling Central Air
Flooring Tile
Fireplace false
Appliance Dishwasher, Dryer, Microwave, Range, Refrigerator, Washer
Laundry Laundry Closet, Upper Level
Exterior
Fence Fenced
Community Features Deed Restrictions, Gated, Park, Playground, Pool, Sidewalks
Utilities Available Cable Available, Phone Available, Sewer Connected, Street Lights, Underground Utilities, Water Connected
Roof Type Shingle
Porch Covered, Porch, Rear Porch
Garage false
Private Pool No
Building
Story 2
Entry Level Two
Foundation Block, Slab
Sewer Public Sewer
Water Public
Structure Type Block, Stucco
New Construction false
Construction Status No Contingency
Schools
Elementary Schools Moss Park Elementary
Middle Schools Innovation Middle School
High Schools Lake Nona High
Others
Pets Allowed Breed Restrictions, Yes
HOA Fee Include Pool, Maintenance Structure, Maintenance Grounds, Pool, Trash, Water
Senior Community No
Pet Size Small (16-35 Lbs.)
Ownership Condominium
Monthly Total Fees $290
Membership Fee Required Required
Num of Pet 2
Special Listing Condition None
Read Less Info
Want to know what your home might be worth? Contact us for a FREE valuation!

Our team is ready to help you sell your home for the highest possible price ASAP

© 2025 My Florida Regional MLS DBA Stellar MLS. All Rights Reserved.
Bought with OLYMPUS EXECUTIVE REALTY INC



