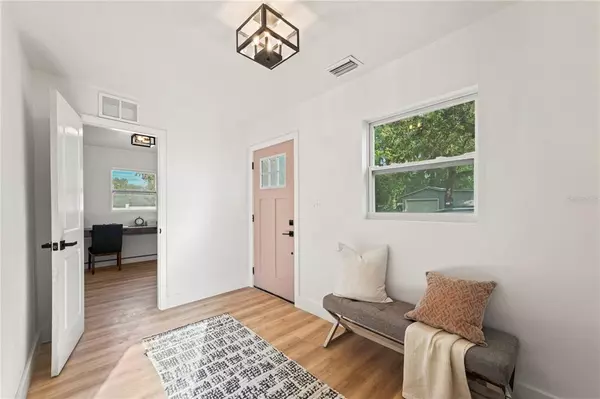For more information regarding the value of a property, please contact us for a free consultation.
Key Details
Sold Price $365,000
Property Type Single Family Home
Sub Type Single Family Residence
Listing Status Sold
Purchase Type For Sale
Square Footage 1,208 sqft
Price per Sqft $302
Subdivision Avalon Heights
MLS Listing ID T3408058
Sold Date 02/07/23
Bedrooms 2
Full Baths 2
Construction Status Inspections
HOA Y/N No
Originating Board Stellar MLS
Year Built 1926
Annual Tax Amount $268
Lot Size 4,791 Sqft
Acres 0.11
Lot Dimensions 52x90
Property Description
Located in the heart of Seminole Heights within close proximity to local eateries, award winning restaurants, distilleries, shuffle board, ice cream parlors for hot summer days and great access to the Armature Works area, Ybor, and downtown Tampa. Nestled on E Ford, your home features a large parking area with a great walk up front door entry. Upon entry into the home you will walk into the Foyer / mudroom where you will notice the office area / bonus room to the right, which is excellent for remote workers. With the privacy of the foyer separating the front of the home from the living room and dining room the open floor plan showcasing the space of the home and entertainment potential carries through the back of the home into the fully remodeled kitchen. With great cooking and entertainment space this bungalow comes with the modern amenities that one would look to have in a primary suite with ample closet space in the bedroom and a second walk in closet in the primary bathroom. The primary bathroom features a walk in shower and dual vanities to give plenty of room to get ready as well as function in the modern era of living in one of the top ranked cities in the country.
Location
State FL
County Hillsborough
Community Avalon Heights
Zoning SH-RS
Rooms
Other Rooms Den/Library/Office
Interior
Interior Features Ceiling Fans(s), High Ceilings, Living Room/Dining Room Combo, Master Bedroom Main Floor, Open Floorplan, Split Bedroom, Stone Counters, Thermostat, Walk-In Closet(s)
Heating Central, Electric
Cooling Central Air
Flooring Laminate, Tile
Fireplace false
Appliance Convection Oven, Dishwasher, Disposal, Microwave, Refrigerator
Laundry Inside, Laundry Room
Exterior
Exterior Feature Private Mailbox
Utilities Available Cable Available, Electricity Connected, Phone Available, Sewer Connected, Water Connected
View City, Trees/Woods
Roof Type Shingle
Attached Garage false
Garage false
Private Pool No
Building
Lot Description City Limits, In County, Near Public Transit, Paved
Story 1
Entry Level One
Foundation Crawlspace
Lot Size Range 0 to less than 1/4
Sewer Public Sewer
Water Public
Architectural Style Bungalow
Structure Type Wood Frame, Wood Siding
New Construction false
Construction Status Inspections
Schools
Elementary Schools Seminole-Hb
Middle Schools Memorial-Hb
High Schools Hillsborough-Hb
Others
Pets Allowed Yes
Senior Community No
Ownership Fee Simple
Acceptable Financing Cash, Conventional, FHA, VA Loan
Membership Fee Required None
Listing Terms Cash, Conventional, FHA, VA Loan
Special Listing Condition None
Read Less Info
Want to know what your home might be worth? Contact us for a FREE valuation!

Our team is ready to help you sell your home for the highest possible price ASAP

© 2024 My Florida Regional MLS DBA Stellar MLS. All Rights Reserved.
Bought with KELLER WILLIAMS TAMPA CENTRAL
GET MORE INFORMATION




