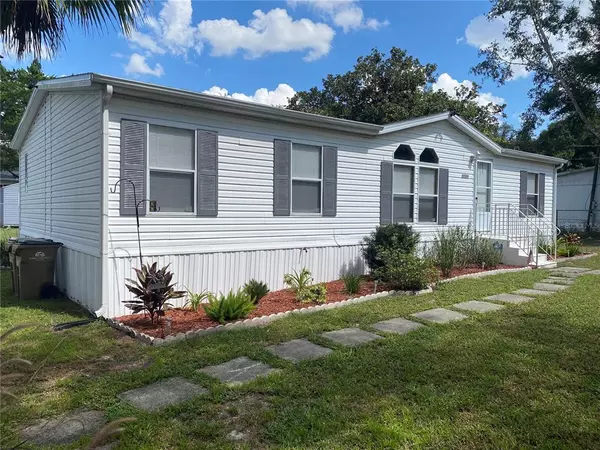For more information regarding the value of a property, please contact us for a free consultation.
Key Details
Sold Price $180,000
Property Type Other Types
Sub Type Manufactured Home
Listing Status Sold
Purchase Type For Sale
Square Footage 1,242 sqft
Price per Sqft $144
Subdivision Okahumpka
MLS Listing ID G5059741
Sold Date 01/06/23
Bedrooms 3
Full Baths 2
Construction Status Appraisal,Financing,Inspections
HOA Y/N No
Originating Board Stellar MLS
Year Built 1996
Annual Tax Amount $896
Lot Size 0.290 Acres
Acres 0.29
Lot Dimensions 95x135
Property Description
Back on the Market and ready for a new owner and a Quick Closing! Buyer could not perform...Now is your chance to own this adorable 3 bedroom 2 bathroom manufactured home. Built in 1996 with 1242 square feet. It sits on a partially fenced .29 acre lot that you own. No HOA or lot rent. The home has new vinyl floors all throughout. New instant water heater, oven, dishwasher, microwave, washer and dryer. Guest bathroom was completely updated with a new vanity, bathtub and new toilet. All the walls and ceilings have fresh paint. There is a long list of updates on the home to include new gutters, new water treatment system, landscaping, overhang above the back door and a new cover over the shed and the water treatment system. Close to shopping and major highways. Do not wait to see for yourself what this home has to offer. Call for more Details and Your Private Showing. All information recorded in the MLS is intended to be accurate however, it should be independently verified by buyer and their agent.
Location
State FL
County Lake
Community Okahumpka
Zoning RM
Interior
Interior Features Attic Fan, Ceiling Fans(s), Open Floorplan, Skylight(s), Split Bedroom, Walk-In Closet(s), Window Treatments
Heating Central, Heat Pump
Cooling Central Air
Flooring Vinyl
Fireplace false
Appliance Dishwasher, Dryer, Microwave, Range, Range Hood, Refrigerator, Washer
Laundry Inside
Exterior
Exterior Feature Rain Gutters, Storage
Fence Chain Link, Fenced
Utilities Available Cable Connected, Water Connected
Roof Type Shingle
Garage false
Private Pool No
Building
Lot Description In County, Level, Paved, Unincorporated
Story 1
Entry Level One
Foundation Crawlspace
Lot Size Range 1/4 to less than 1/2
Sewer Septic Tank
Water Well
Structure Type Vinyl Siding
New Construction false
Construction Status Appraisal,Financing,Inspections
Schools
Elementary Schools Leesburg Elementary
Middle Schools Oak Park Middle
High Schools Leesburg High
Others
Senior Community No
Ownership Fee Simple
Acceptable Financing Cash, Conventional, FHA, VA Loan
Listing Terms Cash, Conventional, FHA, VA Loan
Special Listing Condition None
Read Less Info
Want to know what your home might be worth? Contact us for a FREE valuation!

Our team is ready to help you sell your home for the highest possible price ASAP

© 2025 My Florida Regional MLS DBA Stellar MLS. All Rights Reserved.
Bought with RE/MAX MARKETPLACE



