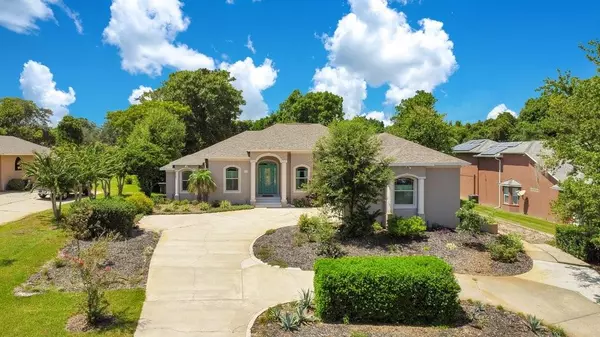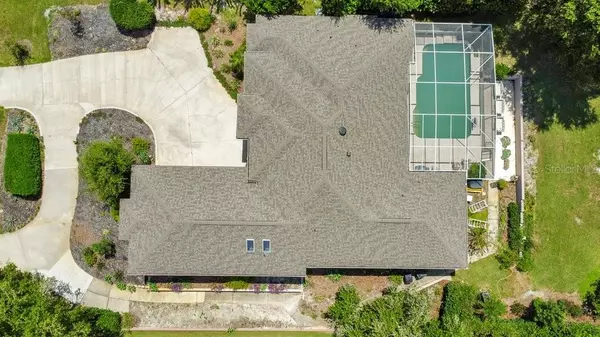For more information regarding the value of a property, please contact us for a free consultation.
Key Details
Sold Price $549,000
Property Type Single Family Home
Sub Type Single Family Residence
Listing Status Sold
Purchase Type For Sale
Square Footage 2,804 sqft
Price per Sqft $195
Subdivision Glen Abbey Unit 04 Sec A
MLS Listing ID V4926329
Sold Date 12/02/22
Bedrooms 5
Full Baths 3
Half Baths 1
Construction Status Inspections
HOA Fees $16/ann
HOA Y/N Yes
Originating Board Stellar MLS
Year Built 1998
Annual Tax Amount $1,014
Lot Size 0.460 Acres
Acres 0.46
Lot Dimensions 100x200
Property Description
One or more photo(s) has been virtually staged. PRICE REDUCED!!! WELCOME HOME!! I hope you brought your golf clubs because this is exactly what you have been looking for! This absolute beauty is located in the highly desired subdivision of Glen Abbey here in Debary and is ONE OF A KIND! BRAND NEW ROOF!!! Drive up to a circular driveway for convenient arrivals/departures. As we enter we are greeted with immediate views of your personal oasis outback.. but we will save that for later. 5 oversized bedrooms and 3.5 beautiful bathrooms. Did I mention 2 MASTER SUITES?!? The split floor plan allows for an intimate experience and privacy in the oversized owners' suites that feature a GORGEOUS soaking tub, walk-in shower with hand-placed tiles, tray ceilings, walk-in closets, and so much character. Your new master closet is HUGE with custom shelving and perfect for that wardrobe of yours! But that is only one master suite. Both of the owner's suites offer private access to the pool and deck. Outside of the main master is the formal living room and formal dining room, perfect for those holiday meals. Immaculate views of the pool, golf course, and spacious backyard lie beyond your formal living, and dining combo. Leading into the kitchen and great room, enjoy the abundance of kitchen space. Solid wood high-rise cabinets, granite countertops, range hood, upgraded appliances, breakfast nook, eat-in kitchen space, and the comfortable combo plan to the cozy living room and electric fireplace. Great for entertaining! There are even sliders off the kitchen to the oasis. Off of the rear wing of the home lies your second master suite. Full bath, and built-in office space with private access to the pool. Oldest teen? In law suite? It's your decision! The possibility and potential are limitless. Stepping outside you will find the spacious enclosed pool deck with a screened-in private pool and access directly to the 8th hole of the community golf course! But wait... WE FORGOT TO PEEK AT THE LOFT! Up the stairwell off of the great room is a secluded loft. Updated floors, skylights for all of the natural light to peek in, and an attached half bath! Movie theatre? Playroom? Exclusive office? You name it ... Floorplans like this in this price range DO NOT come around too often. This is your opportunity to own this one-of-a-kind gem. Tremendous lot size, 5 bedrooms and of this size, square feet accessibility, a personal fireplace, dream pool deck, and so many luxury features.. So much potential lies here in front of you... This home will NOT last long and is priced to sell! Book your showings today! I can not wait to meet all of you and call one of you my new family.. I WILL SEE YOU SOON!!
Location
State FL
County Volusia
Community Glen Abbey Unit 04 Sec A
Zoning SFR
Rooms
Other Rooms Bonus Room, Family Room, Formal Dining Room Separate, Formal Living Room Separate, Great Room, Inside Utility, Interior In-Law Suite, Loft, Storage Rooms
Interior
Interior Features Ceiling Fans(s), Crown Molding, Eat-in Kitchen, High Ceilings, Kitchen/Family Room Combo, Living Room/Dining Room Combo, Master Bedroom Main Floor, Open Floorplan, Other, Skylight(s), Solid Surface Counters, Solid Wood Cabinets, Split Bedroom, Stone Counters, Thermostat, Tray Ceiling(s), Walk-In Closet(s)
Heating Central
Cooling Central Air
Flooring Laminate, Tile
Fireplaces Type Electric
Fireplace true
Appliance Dishwasher, Electric Water Heater, Microwave, Range, Range Hood, Refrigerator
Laundry Inside, Laundry Room
Exterior
Exterior Feature Lighting, Other, Private Mailbox, Sidewalk, Sliding Doors, Storage
Parking Features Driveway, Garage Faces Side, Golf Cart Parking, Open, Other
Garage Spaces 3.0
Pool Above Ground
Utilities Available Electricity Available, Public, Sewer Available, Water Available
Amenities Available Golf Course
View Golf Course, Pool
Roof Type Shingle
Porch Covered, Deck, Enclosed, Other, Patio, Porch, Rear Porch, Screened
Attached Garage true
Garage true
Private Pool Yes
Building
Lot Description City Limits, In County, Near Golf Course, Near Marina, Near Public Transit, On Golf Course, Oversized Lot, Sidewalk, Paved
Story 2
Entry Level Two
Foundation Slab
Lot Size Range 1/4 to less than 1/2
Sewer Public Sewer
Water Public
Structure Type Block
New Construction false
Construction Status Inspections
Schools
Elementary Schools Debary Elem
Middle Schools River Springs Middle School
High Schools University High School-Vol
Others
Pets Allowed Yes
Senior Community No
Ownership Fee Simple
Monthly Total Fees $16
Acceptable Financing Cash, Conventional, FHA, VA Loan
Membership Fee Required Required
Listing Terms Cash, Conventional, FHA, VA Loan
Special Listing Condition None
Read Less Info
Want to know what your home might be worth? Contact us for a FREE valuation!

Our team is ready to help you sell your home for the highest possible price ASAP

© 2025 My Florida Regional MLS DBA Stellar MLS. All Rights Reserved.
Bought with COLDWELL BANKER COAST REALTY



