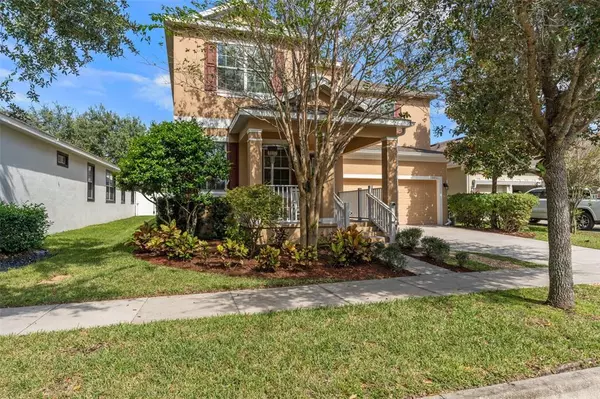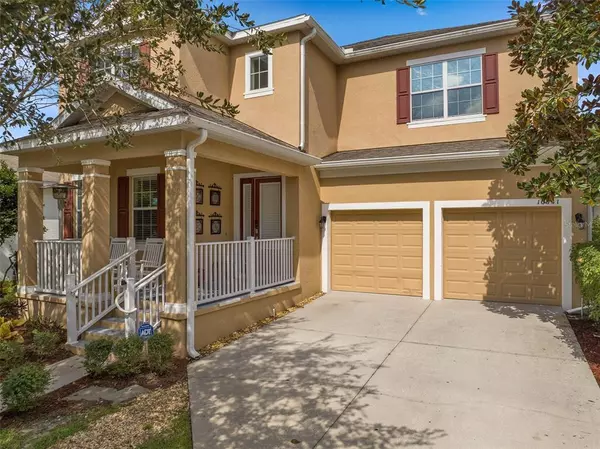For more information regarding the value of a property, please contact us for a free consultation.
Key Details
Sold Price $850,000
Property Type Single Family Home
Sub Type Single Family Residence
Listing Status Sold
Purchase Type For Sale
Square Footage 3,762 sqft
Price per Sqft $225
Subdivision Waters Edge/Lk Nona Un #1
MLS Listing ID O6062531
Sold Date 11/30/22
Bedrooms 5
Full Baths 4
HOA Fees $127/qua
HOA Y/N Yes
Originating Board Stellar MLS
Year Built 2013
Annual Tax Amount $8,146
Lot Size 6,534 Sqft
Acres 0.15
Property Description
Stunning two story pool home in the gated community of Waters Edge in Northlake Park/Lake Nona located across from a park/tot play ground. A spacious 5bedroom, 4bathroom with a large loft plus a bonus/flex room on both floors. The open kitchen has a walk-in pantry and center island with all granite countertops. Great room concept with a dining room opening out to the outdoor summer kitchen. A screened in salt water pool with extended covered patio is perfect for entertaining family and friends. Additional features include a bag drop area in the foyer, 3-car garage with EV charging station, covered front porch, laundry chute from upstairs into laundry room, outdoor beverage cooler, kitchen wine fridge and a built in desk space upstairs. This home is move-in ready, furniture is negotiable. Waters Edge residents enjoy family membership to the Lake Nona YMCA included in the quarterly HOA fees, a dog park, playgrounds, tot lots, tennis and basketball courts, private access to boat ramp and dock leading to Lake Nona along with community boat storage area.
Location
State FL
County Orange
Community Waters Edge/Lk Nona Un #1
Zoning PD
Rooms
Other Rooms Bonus Room, Den/Library/Office
Interior
Interior Features Crown Molding, Eat-in Kitchen, High Ceilings, Kitchen/Family Room Combo, Living Room/Dining Room Combo, Master Bedroom Upstairs, Open Floorplan, Split Bedroom, Stone Counters, Walk-In Closet(s), Window Treatments
Heating Central
Cooling Central Air
Flooring Ceramic Tile, Wood
Furnishings Negotiable
Fireplace false
Appliance Bar Fridge, Dishwasher, Dryer, Electric Water Heater, Freezer, Microwave, Range, Refrigerator, Washer, Wine Refrigerator
Laundry Laundry Chute, Laundry Room
Exterior
Exterior Feature Fence, Irrigation System, Outdoor Grill, Outdoor Kitchen, Private Mailbox, Rain Gutters, Sidewalk, Sliding Doors
Parking Features Driveway, Electric Vehicle Charging Station(s), Garage Door Opener, Oversized, Tandem
Garage Spaces 3.0
Pool Deck, Gunite, Heated, In Ground, Lighting, Salt Water, Screen Enclosure, Self Cleaning, Tile
Community Features Boat Ramp, Deed Restrictions, Gated, Park, Playground, Pool, Sidewalks, Tennis Courts
Utilities Available BB/HS Internet Available, Cable Available, Electricity Available, Phone Available, Sewer Connected, Sprinkler Meter, Water Available
Amenities Available Basketball Court, Park, Playground, Pool, Tennis Court(s)
Roof Type Shingle
Porch Covered, Front Porch, Screened
Attached Garage true
Garage true
Private Pool Yes
Building
Story 2
Entry Level Two
Foundation Slab
Lot Size Range 0 to less than 1/4
Builder Name Park Square
Sewer Public Sewer
Water Public
Structure Type Block, Stucco
New Construction false
Schools
Elementary Schools Northlake Park Community
Middle Schools Lake Nona Middle School
High Schools Lake Nona High
Others
Pets Allowed Yes
Senior Community No
Ownership Fee Simple
Monthly Total Fees $249
Acceptable Financing Cash, Conventional
Membership Fee Required Required
Listing Terms Cash, Conventional
Special Listing Condition None
Read Less Info
Want to know what your home might be worth? Contact us for a FREE valuation!

Our team is ready to help you sell your home for the highest possible price ASAP

© 2025 My Florida Regional MLS DBA Stellar MLS. All Rights Reserved.
Bought with EXP REALTY LLC



