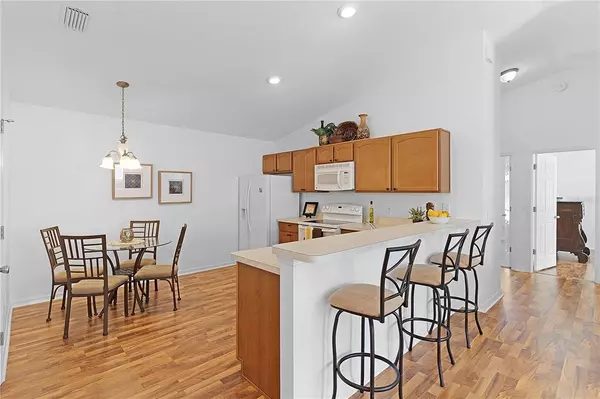For more information regarding the value of a property, please contact us for a free consultation.
Key Details
Sold Price $275,000
Property Type Single Family Home
Sub Type Single Family Residence
Listing Status Sold
Purchase Type For Sale
Square Footage 1,156 sqft
Price per Sqft $237
Subdivision Villages Of Sumter Hallandale Villas
MLS Listing ID G5060828
Sold Date 11/14/22
Bedrooms 2
Full Baths 2
HOA Y/N No
Originating Board Stellar MLS
Year Built 2008
Annual Tax Amount $3,046
Lot Size 3,920 Sqft
Acres 0.09
Property Description
Live the millionaire lifestyle without spending a million! PRICE JUST REDUCED $10,000! Cozy 2/2 Colony Patio Villa built in 2009, glassed-in front patio, and a walk-in shower/tub combo in the guest bathroom. Water heater replaced in 2017, new dishwasher and fridge is only 3 years old. Laminate wood flooring throughout except for the carpet in the guest bedroom. Textured ceilings – no popcorn! The 1-car garage has room for a golf cart, which you'll be using to visit the nearby Rec Center, swimming pools, golf courses, town squares and retail outlets. Enjoy quiet mornings in the patio with your cup of coffee while you wave at the neighbors as they walk their dogs. These entry-level homes in quiet neighborhoods don't last long so be prepared to move quickly! You've earned the lifestyle; time to start enjoying it! Bond balance is $7303.93.
Location
State FL
County Sumter
Community Villages Of Sumter Hallandale Villas
Zoning R1
Interior
Interior Features Cathedral Ceiling(s), Ceiling Fans(s), Eat-in Kitchen, Living Room/Dining Room Combo, Master Bedroom Main Floor, Open Floorplan, Solid Wood Cabinets, Thermostat
Heating Electric
Cooling Central Air
Flooring Carpet, Laminate, Linoleum
Fireplace false
Appliance Built-In Oven, Dishwasher, Disposal, Dryer, Electric Water Heater, Microwave, Range, Refrigerator, Washer
Exterior
Exterior Feature Irrigation System
Parking Features Garage Door Opener
Garage Spaces 1.0
Community Features Deed Restrictions
Utilities Available Cable Available
Roof Type Shingle
Attached Garage true
Garage true
Private Pool No
Building
Entry Level One
Foundation Slab
Lot Size Range 0 to less than 1/4
Sewer Public Sewer
Water Public
Structure Type Vinyl Siding
New Construction false
Others
Pets Allowed Yes
Senior Community Yes
Ownership Fee Simple
Monthly Total Fees $179
Acceptable Financing Cash, Conventional, VA Loan
Listing Terms Cash, Conventional, VA Loan
Special Listing Condition None
Read Less Info
Want to know what your home might be worth? Contact us for a FREE valuation!

Our team is ready to help you sell your home for the highest possible price ASAP

© 2025 My Florida Regional MLS DBA Stellar MLS. All Rights Reserved.
Bought with NEXTHOME SALLY LOVE REAL ESTATE



