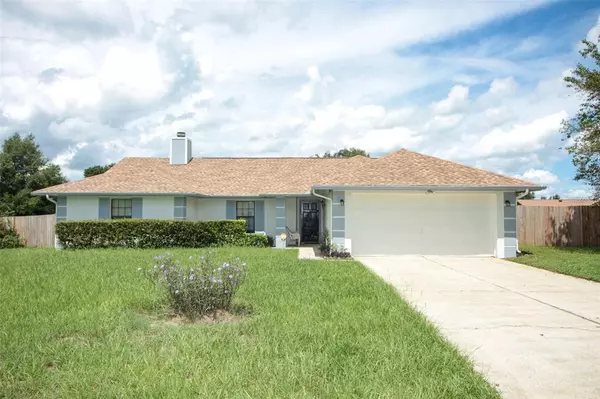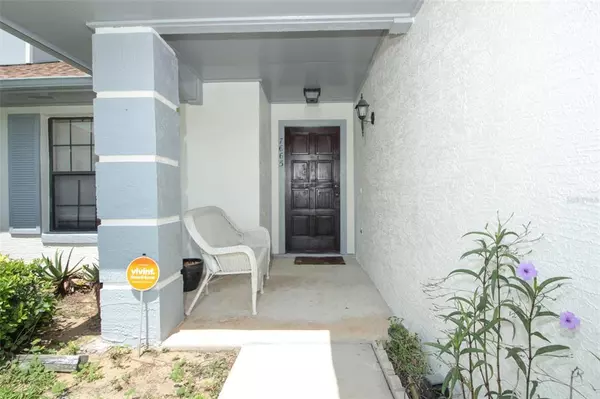For more information regarding the value of a property, please contact us for a free consultation.
Key Details
Sold Price $345,000
Property Type Single Family Home
Sub Type Single Family Residence
Listing Status Sold
Purchase Type For Sale
Square Footage 1,780 sqft
Price per Sqft $193
Subdivision Silver Ridge Ph 01
MLS Listing ID O6060509
Sold Date 11/14/22
Bedrooms 3
Full Baths 2
HOA Fees $14/ann
HOA Y/N Yes
Originating Board Stellar MLS
Year Built 1989
Annual Tax Amount $3,169
Lot Size 0.280 Acres
Acres 0.28
Property Description
Welcome home to this three bedroom, two bathroom, two car garage home nestled in the quiet, established community of Silver Ridge in Orlando, FL. As you enter the home, you are greeted by vaulted ceilings, lots of natural sunlight, the formal living room and dining room. Through the dining room doors, you'll find the kitchen featuring a center island, copious amounts of space for preparing meals, a plethora of cabinetry for storing all your kitchen tools. Open to the kitchen is the family room, perfect for hosting friends and family. The family room features a wood burning fireplace and sliding glass doors leading to the backyard. The master bedroom features an ensuite with a well-lit dual sink vanity, garden tub, framed glass shower, private water closet. Nearby you'll find two more bedroom and a guest bathroom. Heading into the expansive backyard you'll find plenty of room to add a pool among the fruit bearing mango tree. Other notable features include a BRAND NEW roof (2022) and a BRAND NEW fence (2021). This home is centrally located to the Silver Star Recreation Center, Downtown Orlando, Orlando attractions, plenty of shopping and dining options and easy access to the 408 Expressway, Turnpike, and Downtown Orlando. All of this with a LOW HOA makes this home an easy choice, so don't wait, schedule your private showing today!
Location
State FL
County Orange
Community Silver Ridge Ph 01
Zoning R-2
Rooms
Other Rooms Family Room
Interior
Interior Features Ceiling Fans(s), Eat-in Kitchen, Kitchen/Family Room Combo, Master Bedroom Main Floor, Thermostat, Vaulted Ceiling(s)
Heating Central, Electric
Cooling Central Air
Flooring Carpet, Laminate, Tile
Fireplaces Type Family Room, Wood Burning
Furnishings Unfurnished
Fireplace true
Appliance Dishwasher, Dryer, Electric Water Heater, Range, Range Hood, Refrigerator, Washer
Laundry Inside, Laundry Room
Exterior
Exterior Feature Fence, Lighting, Private Mailbox, Rain Gutters, Sidewalk, Sliding Doors
Parking Features Driveway, Garage Door Opener, Ground Level
Garage Spaces 2.0
Fence Vinyl, Wood
Community Features Deed Restrictions, Sidewalks
Utilities Available BB/HS Internet Available, Cable Available, Electricity Available, Electricity Connected, Phone Available, Water Available, Water Connected
Roof Type Shingle
Attached Garage true
Garage true
Private Pool No
Building
Lot Description Cul-De-Sac, Sidewalk, Paved
Story 1
Entry Level One
Foundation Slab
Lot Size Range 1/4 to less than 1/2
Sewer Septic Tank
Water Public
Structure Type Block, Stucco
New Construction false
Schools
Elementary Schools Pinewood Elem
Middle Schools Robinswood Middle
High Schools Evans High
Others
Pets Allowed Yes
Senior Community No
Ownership Fee Simple
Monthly Total Fees $14
Acceptable Financing Cash, Conventional
Membership Fee Required Required
Listing Terms Cash, Conventional
Special Listing Condition None
Read Less Info
Want to know what your home might be worth? Contact us for a FREE valuation!

Our team is ready to help you sell your home for the highest possible price ASAP

© 2025 My Florida Regional MLS DBA Stellar MLS. All Rights Reserved.
Bought with COLDWELL BANKER REALTY



