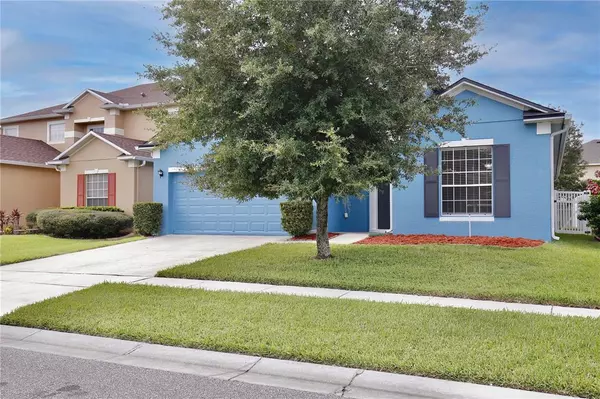For more information regarding the value of a property, please contact us for a free consultation.
Key Details
Sold Price $447,500
Property Type Single Family Home
Sub Type Single Family Residence
Listing Status Sold
Purchase Type For Sale
Square Footage 1,844 sqft
Price per Sqft $242
Subdivision Avalon Lakes Ph 02 Village G
MLS Listing ID O6052522
Sold Date 09/21/22
Bedrooms 4
Full Baths 2
HOA Fees $103/mo
HOA Y/N Yes
Originating Board Stellar MLS
Year Built 2005
Annual Tax Amount $2,971
Lot Size 5,662 Sqft
Acres 0.13
Property Description
Welcome home! Roof is 2020 and HVAC is 2022 ! This four bedroom two bathroom home resides in the sought after virtual guard gated community of Avalon Lakes. Featuring a two car garage and fenced in backyard, this captivating estate showcases an open and airy layout filled with neutral colors and natural light. The foyer brings you into the formal living and dining space with wood tile floors, leading into the great room and kitchen. Cook family favorites in the beautiful kitchen offering ample storage in shaker cabinets, decorative backsplash, granite countertops, bar top seating, and access to the laundry room. The laundry comes equipped with a Samsung washer and dryer along with built ins for storage and a drying rack. Host family and friends in the great room, gather around the dining table for a delicious meal and enjoy movie night in the cozy living space. Open the sliding glass doors, grill out on the back patio and let the dogs roam free in the fenced yard. The primary suite offers clean carpets, a walk in closet, and a sparkling clean bathroom. The primary bath provides dual vanities with extra counter space, a glass door shower, and a soaking tub. Down the hall you'll find the other three spacious bedrooms along with a guest bath, presenting a tub/shower combo and tons of counter space for getting ready in the mornings. Spend the weekends down at the clubhouse and go for a swim in the pool, play a match of tennis or basketball, lift weights at the gym, or have a picnic by the playground. You'll be zoned for excellent schools and located close by Timber Lakes Elementary, Timber Springs Middle, and Timber Creek High. You'll also have quick and convenient access to Walmart Neighborhood Market, Starbucks, Publix, the Waterford Lakes Town Center, and downtown Avalon Park. Mingle with neighbors and enjoy community events like food truck festivals, art and craft markets, yoga in the park, and movies under the stars. To see this beautiful home for sale in east Orlando, call today and schedule a showing!
Location
State FL
County Orange
Community Avalon Lakes Ph 02 Village G
Zoning P-D
Interior
Interior Features Ceiling Fans(s)
Heating Central
Cooling Central Air
Flooring Vinyl
Fireplace false
Appliance Dishwasher, Dryer, Microwave, Range, Refrigerator, Washer
Laundry Inside
Exterior
Exterior Feature Fence
Garage Spaces 2.0
Fence Vinyl
Pool Other
Community Features Fitness Center, Gated, Park, Playground, Pool, Tennis Courts
Utilities Available Cable Connected, Electricity Connected, Public, Sewer Connected, Water Connected
Amenities Available Clubhouse, Fitness Center, Gated, Park, Playground, Pool, Security, Tennis Court(s)
Roof Type Shingle
Attached Garage true
Garage true
Private Pool No
Building
Story 1
Entry Level One
Foundation Slab
Lot Size Range 0 to less than 1/4
Sewer Public Sewer
Water Public
Structure Type Block, Stucco
New Construction false
Schools
Elementary Schools Timber Lakes Elementary
Middle Schools Timber Springs Middle
High Schools Timber Creek High
Others
Pets Allowed Yes
Senior Community No
Ownership Fee Simple
Monthly Total Fees $103
Acceptable Financing Cash, Conventional, FHA, VA Loan
Membership Fee Required Required
Listing Terms Cash, Conventional, FHA, VA Loan
Special Listing Condition None
Read Less Info
Want to know what your home might be worth? Contact us for a FREE valuation!

Our team is ready to help you sell your home for the highest possible price ASAP

© 2025 My Florida Regional MLS DBA Stellar MLS. All Rights Reserved.
Bought with MAINFRAME REAL ESTATE



