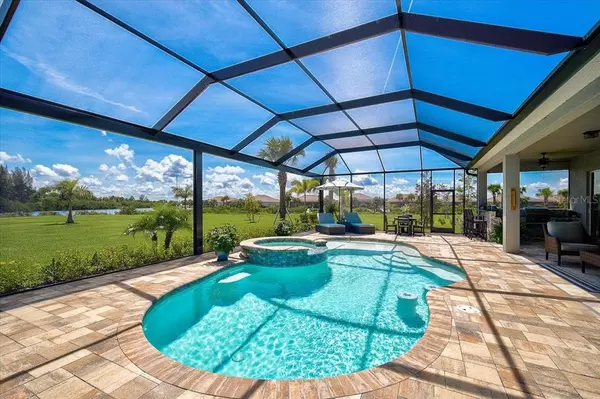For more information regarding the value of a property, please contact us for a free consultation.
Key Details
Sold Price $1,600,000
Property Type Single Family Home
Sub Type Single Family Residence
Listing Status Sold
Purchase Type For Sale
Square Footage 2,650 sqft
Price per Sqft $603
Subdivision Harbor West
MLS Listing ID N6122126
Sold Date 09/06/22
Bedrooms 3
Full Baths 3
Construction Status Inspections
HOA Fees $240/qua
HOA Y/N Yes
Originating Board Stellar MLS
Year Built 2021
Annual Tax Amount $2,981
Lot Size 1.030 Acres
Acres 1.03
Lot Dimensions 59x309x60x150x234
Property Description
ONE WORD – LOCATION! IT TRULY DOESN’T GET BETTER THAN THIS! THIS HOME IS ONE OF A KIND IN SOUTH GULF COVE! This stunning residence sits on the LARGEST LOT in Harbor West offering over an acre on sailboat water sitting CLOSEST to the lock in all of South Gulf Cove – Every boater's dream! Built in 2021, this SUNSET model is one of a kind! Located in the highly sought-after WATERFRONT gated community of Harbor West, the ONLY master planned & gated community in South Gulf Cove. This impeccable Joanna Gaines inspired 3-bedroom, 3-bathroom home w/ a den delivers an open floor plan ideal for entertaining! (Den features a closet - could be a 4th bedroom). 275ft WATER FRONTAGE! From the 90ft extended paver driveway leading all the way to the back of the home where the 10,000lb boat lift sits, surrounded by a maintenance free composite dock – this home is guaranteed to leave you speechless. Enter through an elegant formal foyer into a spacious living room w/ custom-built entertainment center & electric fireplace that really makes you feel AT HOME! The HEART of this home will be a Chef’s Delight, with enough cabinet and pantry storage to neatly organize all your small appliances, cookware, and bakeware. Appreciate solid wood 42” kitchen cabinets with dove tail soft close & pull out drawers, notice the matching custom dry bar adjacent. The built-in oven and microwave with cabinet surround, as well as drop in electric cooktop with storage drawers below makes entertaining a BREEZE along with a POT FILLER, vented hood and farmhouse sink. The large center island pairs perfect with beautiful quartz countertops and bar seating offers continuity to the breakfast nook with picture window to provide several eating spaces and outdoor views. This split-plan features a luxurious owner’s suite providing lots of natural light, tray ceiling with crown molding, his & her walk-in closets, dual vanities, quartz counters with oversized tiled shower all with direct access to the lanai and pool area. The laundry room is equipped with wood cabinets, a utility sink, sleek barn doors with shelves for additional storage. Enjoy multiple entry and exit impact glass sliding doors, plank tile throughout the entire home complete with a cozy den, ideal for the home office or library. Step outside for endless panoramic water views through the clear view lanai screen whether you’re sitting under the pergola or cooling off in the heated saltwater pool and spa. Making memories is easy while entertaining in the fully equipped outdoor kitchen and bar. Endless upgrades include:ship lap, board & batten, barn doors, pantry door, 8’ interior doors, coffered ceilings, crown molding and is SMART HOME ready! Irrigation system, security camera system, tile roof, outdoor paved fire pit and aluminum pergola. Custom 600sqft dock, 10,000lb lift, composite deck fully outfitted including water & electric. Live an extraordinary COASTAL LIFESTYLE in this Gated Community, with access to over 55 miles of BOATABLE waterways within South Gulf Cove, a 15-20-minute drive to Englewood Beach and the pristine island of Boca Grande. With no back-to-back homes and several with waterfront views, residents can enjoy their privacy while embracing the fabulous Florida weather. Port Charlotte is the perfect place for recreation, with some of the best swimming, boating, kayaking and fishing in Southwest Florida. Be sure to EXPLORE this home with our 3D Tour! YOUR TROPICAL OASIS AWAITS! SEE UPGRADE LIST IN ATTACHMENTS
Location
State FL
County Charlotte
Community Harbor West
Zoning RSF3.5
Rooms
Other Rooms Den/Library/Office, Family Room, Inside Utility
Interior
Interior Features Ceiling Fans(s), Coffered Ceiling(s), Crown Molding, Eat-in Kitchen, High Ceilings, Kitchen/Family Room Combo, Living Room/Dining Room Combo, Master Bedroom Main Floor, Open Floorplan, Smart Home, Solid Surface Counters, Solid Wood Cabinets, Split Bedroom, Thermostat, Walk-In Closet(s), Window Treatments
Heating Electric
Cooling Central Air
Flooring Laminate, Tile
Fireplaces Type Electric, Living Room
Furnishings Unfurnished
Fireplace true
Appliance Cooktop, Disposal, Dryer, Electric Water Heater, Ice Maker, Microwave, Range Hood, Refrigerator, Washer
Laundry Inside
Exterior
Exterior Feature Irrigation System, Lighting, Outdoor Kitchen, Rain Gutters, Sidewalk, Sliding Doors, Storage
Garage Spaces 3.0
Pool Child Safety Fence, Gunite, Heated, In Ground, Lighting
Community Features Deed Restrictions, Gated, Irrigation-Reclaimed Water, No Truck/RV/Motorcycle Parking, Sidewalks, Waterfront
Utilities Available Cable Connected, Electricity Connected, Other, Phone Available, Sewer Connected, Street Lights, Water Connected
Waterfront Description Canal - Saltwater, Lagoon
View Y/N 1
Water Access 1
Water Access Desc Bay/Harbor,Canal - Saltwater,Gulf/Ocean,Lagoon
View Pool, Water
Roof Type Tile
Attached Garage true
Garage true
Private Pool Yes
Building
Lot Description Corner Lot, Cul-De-Sac, Flood Insurance Required, In County, Near Golf Course, Near Marina, Oversized Lot, Sidewalk, Paved, Private
Entry Level One
Foundation Slab
Lot Size Range 1 to less than 2
Sewer Public Sewer
Water Public
Structure Type Block, Stucco
New Construction false
Construction Status Inspections
Schools
Elementary Schools Myakka River Elementary
Middle Schools L.A. Ainger Middle
High Schools Lemon Bay High
Others
Pets Allowed Yes
HOA Fee Include Maintenance Grounds, Management, Other
Senior Community No
Ownership Fee Simple
Monthly Total Fees $240
Acceptable Financing Cash, Conventional
Membership Fee Required Required
Listing Terms Cash, Conventional
Special Listing Condition None
Read Less Info
Want to know what your home might be worth? Contact us for a FREE valuation!

Our team is ready to help you sell your home for the highest possible price ASAP

© 2024 My Florida Regional MLS DBA Stellar MLS. All Rights Reserved.
Bought with STELLAR NON-MEMBER OFFICE
GET MORE INFORMATION




