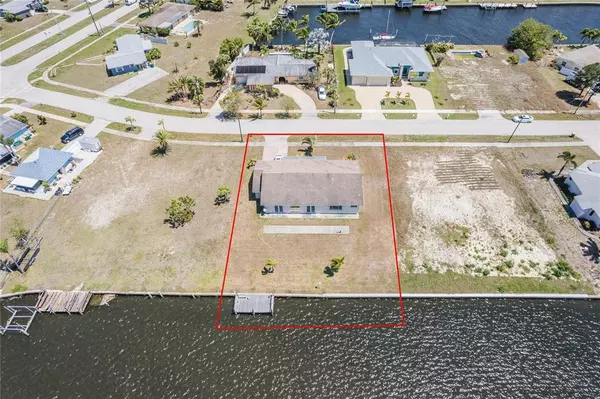For more information regarding the value of a property, please contact us for a free consultation.
Key Details
Sold Price $630,000
Property Type Single Family Home
Sub Type Single Family Residence
Listing Status Sold
Purchase Type For Sale
Square Footage 1,926 sqft
Price per Sqft $327
Subdivision Port Charlotte Sec 040
MLS Listing ID C7457904
Sold Date 07/04/22
Bedrooms 3
Full Baths 2
Construction Status Inspections
HOA Y/N No
Originating Board Stellar MLS
Year Built 1969
Annual Tax Amount $3,898
Lot Size 0.290 Acres
Acres 0.29
Property Description
ABSOLUTE STUNNING SUNSETS WITH FULL SAILBOAT ACCESS!!! This beautiful 3 bedroom, 2 bathroom home has been meticulously maintained, from the pristine TERRAZZO floors to the open Kitchen that overlooks the Family Room and the water. Kitchen includes wood cabinets, stainless steel appliances, eat in area, and a breakfast bar which connects to the family room and is perfect for relaxing in the morning with cup of coffee and breakfast. Your Primary Bedroom features a wall of closets and an en-suite bathroom. The two guest bedrooms feature walk in closets and can be used as office space or for your guests. The formal sunken Living Room is perfect for entertaining or reading a wonderful book. This home has it all: oversized lot with 100' of seawall, beautiful French doors opening to the rear of the home, and a Shuffle Board pad just waiting for your family gatherings. Bring your sailboat and sail into the Beeney Waterway and lake directly from Charlotte Harbor, then come back and dock it at your dream home!
Location
State FL
County Charlotte
Community Port Charlotte Sec 040
Zoning RSF3.5
Direction SE
Interior
Interior Features Thermostat, Walk-In Closet(s)
Heating Central, Electric
Cooling Central Air
Flooring Terrazzo, Tile
Fireplace false
Appliance Dishwasher, Dryer, Microwave, Range, Refrigerator, Washer
Exterior
Exterior Feature French Doors, Rain Gutters
Garage Spaces 2.0
Utilities Available Electricity Connected, Public, Water Connected
Waterfront Description Canal - Saltwater
View Y/N 1
Water Access 1
Water Access Desc Canal - Saltwater,Lake
Roof Type Shingle
Attached Garage true
Garage true
Private Pool No
Building
Story 1
Entry Level One
Foundation Slab
Lot Size Range 1/4 to less than 1/2
Sewer Public Sewer
Water Public
Structure Type Block, Wood Frame
New Construction false
Construction Status Inspections
Others
Senior Community No
Ownership Fee Simple
Acceptable Financing Cash, Conventional, FHA, VA Loan
Listing Terms Cash, Conventional, FHA, VA Loan
Special Listing Condition None
Read Less Info
Want to know what your home might be worth? Contact us for a FREE valuation!

Our team is ready to help you sell your home for the highest possible price ASAP

© 2024 My Florida Regional MLS DBA Stellar MLS. All Rights Reserved.
Bought with STELLAR NON-MEMBER OFFICE



