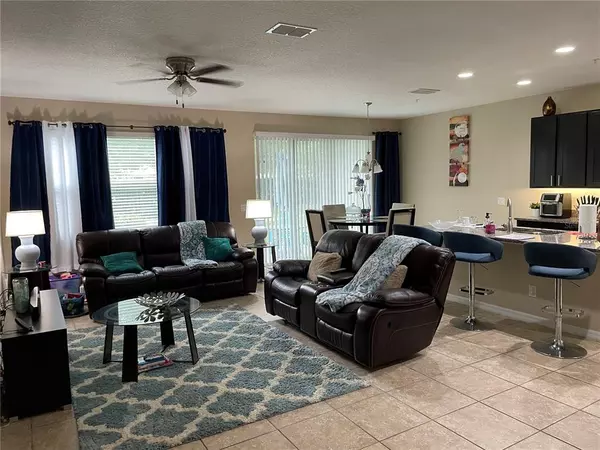For more information regarding the value of a property, please contact us for a free consultation.
Key Details
Sold Price $345,000
Property Type Townhouse
Sub Type Townhouse
Listing Status Sold
Purchase Type For Sale
Square Footage 2,000 sqft
Price per Sqft $172
Subdivision Belmont Reserve
MLS Listing ID O6013871
Sold Date 05/19/22
Bedrooms 3
Full Baths 2
Half Baths 1
Construction Status Appraisal,Inspections
HOA Fees $285/mo
HOA Y/N Yes
Year Built 2015
Annual Tax Amount $2,712
Lot Size 1,306 Sqft
Acres 0.03
Property Description
Looking for a beautiful move in ready home to call your own...LOOK NO FURTHER! This 3 bedroom 2.5 bath townhome is just what you are looking for. As you enter into the foyer of this home you will love the "open concept" featuring: 42 inch cabinets, granite counters, stainless steel appliances, and a large kitchen island that makes it perfect for entertaining. Don't miss another area adjacent to the kitchen that features a built- in desk/office space. From the great room/dining room you look out the sliding door at your large backyard with no rear neighbors and a nice outdoor sitting area perfect for those Florida evenings or morning coffee. Head upstairs to find all the bedrooms and a loft space that could be used as a media room, home office or gym. The large master bedroom boasts tray ceilings, and the ensuite includes dual sinks, a soaking tub and a separate corner shower. The two guest rooms share the hallway bathroom, which also has a double-sink vanity with lots of storage. The townhome includes an upstairs laundry room and back downstairs there is a “landing zone” with built-in shelves just right inside the garage. Belmonte Reserve is a well-maintained community with landscaped grounds, a central clubhouse, and a beautiful community pool. This neighborhood puts you close to schools, shopping & dining, and there are all kinds of outdoor recreation opportunities in nearby Wekiwa Springs State Park. Call for your showing today!
Location
State FL
County Orange
Community Belmont Reserve
Zoning RMF
Interior
Interior Features High Ceilings, Dormitorio Principal Arriba, Thermostat, Walk-In Closet(s)
Heating Central
Cooling Central Air
Flooring Carpet, Ceramic Tile
Fireplace false
Appliance Convection Oven, Dryer, Microwave, Refrigerator, Washer
Exterior
Exterior Feature Irrigation System, Other
Garage Spaces 2.0
Community Features Gated, Pool
Utilities Available Public, Sewer Available
Roof Type Shingle
Porch Deck
Attached Garage true
Garage true
Private Pool No
Building
Lot Description Sidewalk, Paved
Story 2
Entry Level Two
Foundation Slab
Lot Size Range 0 to less than 1/4
Sewer Public Sewer
Water Public
Architectural Style Traditional
Structure Type Block, Stucco, Wood Frame
New Construction false
Construction Status Appraisal,Inspections
Schools
Elementary Schools Andover Elem
Middle Schools Arbor Ridge Middle
High Schools Apopka High
Others
Pets Allowed Yes
HOA Fee Include Common Area Taxes, Pool, Maintenance Grounds, Management, Pool
Senior Community No
Pet Size Large (61-100 Lbs.)
Ownership Fee Simple
Monthly Total Fees $285
Acceptable Financing Cash, Conventional, FHA, VA Loan
Membership Fee Required Required
Listing Terms Cash, Conventional, FHA, VA Loan
Num of Pet 2
Special Listing Condition None
Read Less Info
Want to know what your home might be worth? Contact us for a FREE valuation!

Our team is ready to help you sell your home for the highest possible price ASAP

© 2025 My Florida Regional MLS DBA Stellar MLS. All Rights Reserved.
Bought with KELLER WILLIAMS WINTER PARK



