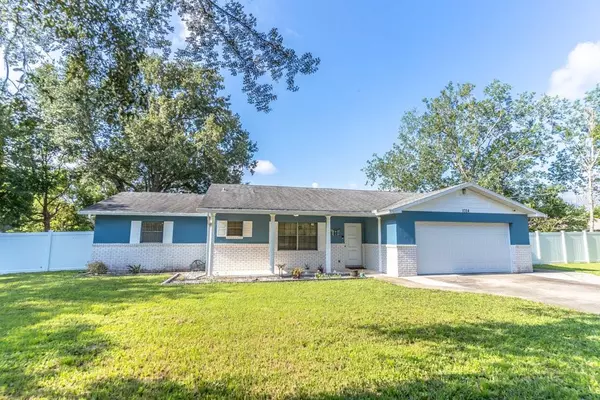For more information regarding the value of a property, please contact us for a free consultation.
Key Details
Sold Price $240,000
Property Type Single Family Home
Sub Type Single Family Residence
Listing Status Sold
Purchase Type For Sale
Square Footage 1,430 sqft
Price per Sqft $167
Subdivision Orange City Estates Unit 01 & 02
MLS Listing ID O5961815
Sold Date 09/10/21
Bedrooms 2
Full Baths 2
Construction Status Appraisal,Financing,Inspections
HOA Y/N No
Year Built 1979
Annual Tax Amount $1,225
Lot Size 1.010 Acres
Acres 1.01
Lot Dimensions 145x302
Property Description
The PERFECT house for someone who has a large boat, RV, camper, or other large toy(s). Lovely two bedroom/two bath home on an acre of property that is completly fenced in and most importantly, NO HOA! Ceramic tile throughout. Stainless steel appliances, washer/dryer and second refridgerator included. It is wired with a hook up for a small back-up generator. The large screened-in patio looks out to the huge back area which has a shed, a fire pit, and RV hook-ups. There is a second driveway from the road that access the backyard through an electronic gate. This driveway goes almost to the rear of the property and has a large turn-a-round area. There are several outdoor security lights on the property with an outside only security system. The house is close to I-4, shopping areas, a hospital, three golf courses, and a private university.
Location
State FL
County Volusia
Community Orange City Estates Unit 01 & 02
Zoning 01R4
Rooms
Other Rooms Family Room, Florida Room
Interior
Interior Features Ceiling Fans(s), Split Bedroom, Walk-In Closet(s), Window Treatments
Heating Central, Electric
Cooling Central Air
Flooring Ceramic Tile
Furnishings Unfurnished
Fireplace false
Appliance Built-In Oven, Dishwasher, Dryer, Electric Water Heater, Ice Maker, Microwave, Range, Range Hood, Refrigerator, Washer
Laundry In Garage
Exterior
Exterior Feature Fence, Lighting, Rain Gutters
Parking Features Driveway, Garage Door Opener, Guest
Garage Spaces 2.0
Fence Chain Link, Vinyl
Utilities Available Cable Available, Fire Hydrant
Roof Type Shingle
Porch Covered, Rear Porch, Screened
Attached Garage true
Garage true
Private Pool No
Building
Lot Description In County, Level, Paved, Unincorporated
Story 1
Entry Level One
Foundation Slab
Lot Size Range 1 to less than 2
Sewer Septic Tank
Water Well
Architectural Style Traditional
Structure Type Block,Stucco
New Construction false
Construction Status Appraisal,Financing,Inspections
Schools
Elementary Schools Enterprise Elem
Middle Schools River Springs Middle School
High Schools University High School-Vol
Others
Senior Community No
Ownership Fee Simple
Acceptable Financing Cash, Conventional
Listing Terms Cash, Conventional
Special Listing Condition None
Read Less Info
Want to know what your home might be worth? Contact us for a FREE valuation!

Our team is ready to help you sell your home for the highest possible price ASAP

© 2024 My Florida Regional MLS DBA Stellar MLS. All Rights Reserved.
Bought with WATSON REALTY CORP
GET MORE INFORMATION




