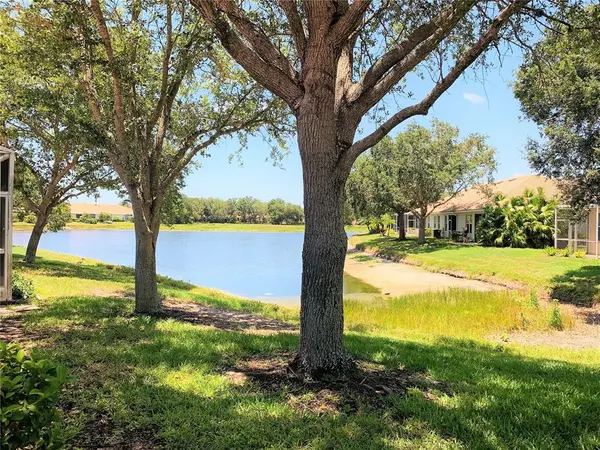For more information regarding the value of a property, please contact us for a free consultation.
Key Details
Sold Price $310,000
Property Type Single Family Home
Sub Type Villa
Listing Status Sold
Purchase Type For Sale
Square Footage 1,340 sqft
Price per Sqft $231
Subdivision Pelican Pointe Golf & Country
MLS Listing ID N6115942
Sold Date 09/07/21
Bedrooms 2
Full Baths 2
Construction Status Inspections
HOA Fees $416/qua
HOA Y/N Yes
Year Built 2002
Annual Tax Amount $2,639
Lot Dimensions IRREGULAR
Property Description
Pelican Point Golf & Country Club in the heart of Venice FL. Your monthly HOA dues include full social membership to the Pelican Point Golf and Country Club. The club features a great workout room, lounge and restaurant as well as an oversized pool. Tons of scheduled activities to choose from should you desire. Your HOA fees include Trash, Roof Replacements, Exterior Painting, Landscaping, Pest Control, Basic Cable, INTERNET as well as the nearby community pool. This Lake front Ryland Fairway II model boasts 1340 Sq Ft of living area. Upgraded cabinets, carpet and tile. Private screened lanai with tranquil lakeview. Enjoy the natural light in the kitchen while having breakfast in the breakfast nook. The two car garage has ample room for storage with no steps into your villa. Additional features in this Gated Community include breakfast bar, large closets, full size washer and dryer in laundry room with additional storage, walk-in shower stall in master bedroom, ceiling fans. Priced to sell to the buyer that wants the Country Club Lifestyle , with or without golf, in a very affordable, friendly, gated community.
Location
State FL
County Sarasota
Community Pelican Pointe Golf & Country
Zoning RSF3
Rooms
Other Rooms Inside Utility
Interior
Interior Features Ceiling Fans(s), Eat-in Kitchen, High Ceilings, Split Bedroom, Walk-In Closet(s), Window Treatments
Heating Central, Electric
Cooling Central Air
Flooring Carpet, Ceramic Tile
Fireplace false
Appliance Dishwasher, Disposal, Dryer, Microwave, Range, Refrigerator, Washer
Exterior
Exterior Feature Hurricane Shutters, Sliding Doors
Parking Features Garage Door Opener
Garage Spaces 2.0
Community Features Deed Restrictions, Gated, Pool, Tennis Courts
Utilities Available Cable Available, Sprinkler Meter, Sprinkler Recycled, Street Lights, Underground Utilities
Amenities Available Gated, Recreation Facilities, Tennis Court(s)
View Y/N 1
View Water
Roof Type Tile
Porch Deck, Patio, Porch, Screened
Attached Garage true
Garage true
Private Pool No
Building
Lot Description Sidewalk, Paved
Entry Level One
Foundation Slab
Lot Size Range Non-Applicable
Sewer Public Sewer
Water Public
Architectural Style Patio
Structure Type Block,Stucco
New Construction false
Construction Status Inspections
Schools
Elementary Schools Garden Elementary
Middle Schools Venice Area Middle
High Schools Venice Senior High
Others
Pets Allowed Yes
Senior Community No
Pet Size Extra Large (101+ Lbs.)
Ownership Fee Simple
Monthly Total Fees $416
Acceptable Financing Cash, Conventional
Membership Fee Required Required
Listing Terms Cash, Conventional
Num of Pet 2
Special Listing Condition None
Read Less Info
Want to know what your home might be worth? Contact us for a FREE valuation!

Our team is ready to help you sell your home for the highest possible price ASAP

© 2024 My Florida Regional MLS DBA Stellar MLS. All Rights Reserved.
Bought with ALLISON JAMES ESTATES & HOMES
GET MORE INFORMATION




