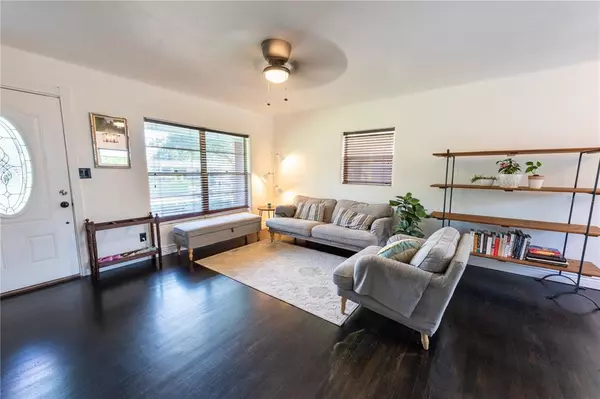For more information regarding the value of a property, please contact us for a free consultation.
Key Details
Sold Price $399,900
Property Type Single Family Home
Sub Type Single Family Residence
Listing Status Sold
Purchase Type For Sale
Square Footage 1,313 sqft
Price per Sqft $304
Subdivision Ardmore Park
MLS Listing ID O5940061
Sold Date 06/14/21
Bedrooms 3
Full Baths 2
HOA Y/N No
Year Built 1957
Annual Tax Amount $3,623
Lot Size 10,890 Sqft
Acres 0.25
Property Description
WELCOME HOME to this 3 bedroom, 2 bath home in the highly sought after Hourglass District! The curb appeal is just the beginning of this ranch style home's true charm. From your first step through the front door, the floor plan is welcoming and perfect for entertaining! The cozy living room boasts an abundance of natural light and original stained hardwood floors which are throughout the living areas and bedrooms. This room opens to the dining room with updated lighting fixtures and access to the sprawling backyard. The kitchen features granite countertops, an abundance of cabinet space, cherry shaker cabinetry, ceramic tile floors, glass tile backsplash and stainless appliances. The crisply painted sunroom makes an ideal great room, office or flex space and includes bamboo shades with access to the backyard. The master suite is spacious and could easily accommodate a king size bed set. Head outside to the beautifully landscaped and fully fenced backyard retreat with outdoor lounge area. Recent improvements and other upgrades include: updated electric (2012), pool re-plumbed (2019), new pavered pool deck (2019) and landscaped (2019) to include irrigated vegetable garden boxes and mature fruit trees. This home is move-in ready and waiting for its new owners. Close proximity to the Hourglass District, Foxtail Coffee, Hourglass Brewing, Milk District, Downtown and major freeways. Also zoned for the new Lake Como K-8 Elementary School! Make your appointment today!
Location
State FL
County Orange
Community Ardmore Park
Zoning R-1A
Rooms
Other Rooms Florida Room
Interior
Interior Features Ceiling Fans(s), Living Room/Dining Room Combo, Stone Counters
Heating Central
Cooling Central Air
Flooring Ceramic Tile, Wood
Fireplace false
Appliance Built-In Oven, Cooktop, Dishwasher, Disposal, Electric Water Heater, Microwave, Refrigerator
Laundry Outside
Exterior
Exterior Feature Fence
Parking Features Covered, Driveway
Pool Gunite, In Ground
Utilities Available Cable Connected, Electricity Connected, Public
Roof Type Membrane,Shingle
Porch Deck, Porch
Garage false
Private Pool Yes
Building
Lot Description City Limits, Near Public Transit, Street Dead-End, Paved
Entry Level One
Foundation Crawlspace
Lot Size Range 1/4 to less than 1/2
Sewer Public Sewer
Water Public
Architectural Style Ranch
Structure Type Block
New Construction false
Schools
Elementary Schools Lake Como Elem
Middle Schools Lake Como School K-8
High Schools Boone High
Others
Pets Allowed Yes
Senior Community No
Ownership Fee Simple
Acceptable Financing Cash, Conventional, FHA, VA Loan
Membership Fee Required None
Listing Terms Cash, Conventional, FHA, VA Loan
Special Listing Condition None
Read Less Info
Want to know what your home might be worth? Contact us for a FREE valuation!

Our team is ready to help you sell your home for the highest possible price ASAP

© 2025 My Florida Regional MLS DBA Stellar MLS. All Rights Reserved.
Bought with KELLER WILLIAMS REALTY AT THE PARKS



