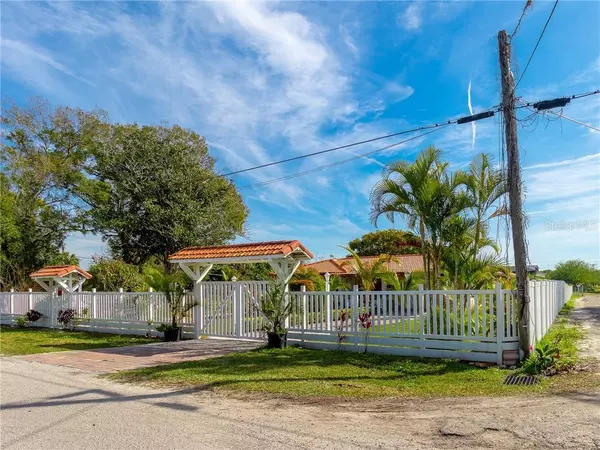For more information regarding the value of a property, please contact us for a free consultation.
Key Details
Sold Price $335,000
Property Type Single Family Home
Sub Type Single Family Residence
Listing Status Sold
Purchase Type For Sale
Square Footage 2,179 sqft
Price per Sqft $153
Subdivision Florida Garden Lands Rev M
MLS Listing ID T3289968
Sold Date 06/11/21
Bedrooms 4
Full Baths 3
Construction Status Financing
HOA Y/N No
Year Built 1960
Annual Tax Amount $2,090
Lot Size 0.670 Acres
Acres 0.67
Lot Dimensions 140x210
Property Description
You will find your long awaited and sought after Florida dream home. All your new home awaits is your personal decor. Enjoy privacy.This is a large and nicely updated 3/2 PLUS a 1/1 IN-LAW SUITE w/ full kitchen! PLUS a FULL OUTDOOR KITCHEN. Fully fenced yard, ready for all types of animals. Included out back by the Koi pond is a BIRD SANCTUARY/Chicken Coop and 2 storage sheds. Home sits on a large lot in a quiet area of town where you can relax and enjoy your little compound. Home has 3 full kitchens and even has a full outdoor bathroom (not included in listing information) so there are 4 total bedrooms, 4 full bathrooms, 3 ranges, 3 refrigerators. Brick paver walk way to entry. Mediterranean red tile roof. The interior features ceramic tile flooring throughout. Open spacious kitchen with white cabinets, granite counter tops, stone backsplash. Brick fireplace in living room. 5.25" baseboards. Elaborate master bathroom with garden tub and walk in shower with listello tiles. This home has it all! This is a unique home that you must see to truly appreciate.
Location
State FL
County Hillsborough
Community Florida Garden Lands Rev M
Zoning RSC-6
Interior
Interior Features Ceiling Fans(s), Kitchen/Family Room Combo, Solid Surface Counters, Thermostat
Heating Central, Electric, Heat Pump
Cooling Central Air
Flooring Ceramic Tile, Tile
Fireplaces Type Family Room, Wood Burning
Fireplace true
Appliance Dishwasher, Disposal, Electric Water Heater, Microwave, Range, Refrigerator
Exterior
Exterior Feature Fence, Lighting, Outdoor Grill, Outdoor Kitchen, Outdoor Shower, Sliding Doors, Storage
Parking Features Open
Fence Vinyl
Utilities Available Cable Available, Electricity Connected
Roof Type Tile
Porch Covered
Garage false
Private Pool No
Building
Lot Description In County, Oversized Lot, Paved
Story 1
Entry Level One
Foundation Slab
Lot Size Range 1/2 to less than 1
Sewer Septic Tank
Water Well, Well Required
Architectural Style Spanish/Mediterranean
Structure Type Block,Stucco
New Construction false
Construction Status Financing
Schools
Elementary Schools Corr-Hb
Middle Schools Eisenhower-Hb
High Schools East Bay-Hb
Others
Pets Allowed Yes
Senior Community No
Ownership Fee Simple
Acceptable Financing Cash, Conventional, FHA, VA Loan
Listing Terms Cash, Conventional, FHA, VA Loan
Special Listing Condition None
Read Less Info
Want to know what your home might be worth? Contact us for a FREE valuation!

Our team is ready to help you sell your home for the highest possible price ASAP

© 2025 My Florida Regional MLS DBA Stellar MLS. All Rights Reserved.
Bought with COLDWELL BANKER REALTY



