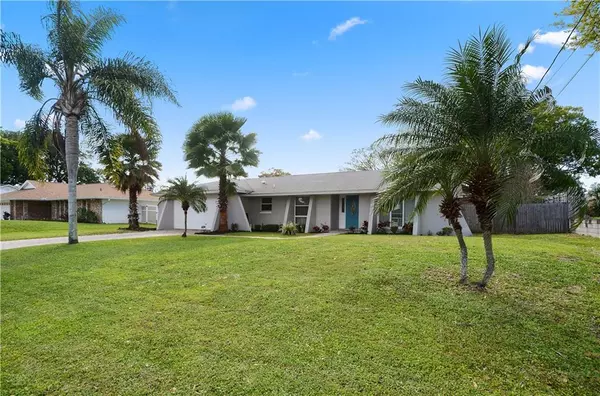For more information regarding the value of a property, please contact us for a free consultation.
Key Details
Sold Price $350,000
Property Type Single Family Home
Sub Type Single Family Residence
Listing Status Sold
Purchase Type For Sale
Square Footage 1,614 sqft
Price per Sqft $216
Subdivision Bear Lake Estates
MLS Listing ID O5929950
Sold Date 04/22/21
Bedrooms 4
Full Baths 2
Construction Status Appraisal,Financing,Inspections
HOA Y/N No
Year Built 1972
Annual Tax Amount $2,597
Lot Size 10,018 Sqft
Acres 0.23
Lot Dimensions 85x118
Property Description
Check out this beautiful pool home in Bear Lake Estates! This generously sized mid century ranch property is located directly across the street from the skiable 10,000 acre Bear Lake! Featuring an open floor plan with a living room and family room space and a eat-in kitchen area that has solid wood cabinets and granite countertops. This split floor plan has the master bedroom on one side with a walk-in closet, wood cabinetry, granite tops and a newly tiled walk in shower with floating glass door. The three bedrooms and pool-style bath has double sinks and wood cabinets and granite countertops with a tub and new tiled shower. The family room is open to the living room and leads you right out to the large pool area with a brand-new screen enclosure! This completely fenced yard is a full quarter acre and is ready for your gardening and has features a garden and a shed. Newer roof, AC one year old with UV filter system and a two year old hot water heater. Amazing Lake Brantley schools make this a fantastic family home! Private boat ramp access for the community to bear lake. Schedule your showing today!
Location
State FL
County Seminole
Community Bear Lake Estates
Zoning R-1AA
Rooms
Other Rooms Breakfast Room Separate, Family Room
Interior
Interior Features Ceiling Fans(s), Eat-in Kitchen, Open Floorplan, Split Bedroom, Walk-In Closet(s), Window Treatments
Heating Central, Electric
Cooling Central Air
Flooring Ceramic Tile
Furnishings Unfurnished
Fireplace false
Appliance Dishwasher, Disposal, Electric Water Heater, Microwave, Range, Refrigerator
Laundry In Garage
Exterior
Exterior Feature Fence, Irrigation System, Storage
Parking Features Driveway, Off Street, On Street, Open
Garage Spaces 2.0
Fence Wood
Pool Gunite, In Ground
Utilities Available Cable Available, Electricity Available, Electricity Connected, Street Lights, Water Available, Water Connected
Roof Type Shingle
Porch Covered, Rear Porch, Screened
Attached Garage true
Garage true
Private Pool Yes
Building
Lot Description In County, Level
Story 1
Entry Level One
Foundation Slab
Lot Size Range 0 to less than 1/4
Sewer Septic Tank
Water Public
Architectural Style Contemporary, Mid-Century Modern, Ranch
Structure Type Concrete
New Construction false
Construction Status Appraisal,Financing,Inspections
Schools
Elementary Schools Bear Lake Elementary
Middle Schools Teague Middle
High Schools Lake Brantley High
Others
Pets Allowed Yes
Senior Community No
Pet Size Large (61-100 Lbs.)
Ownership Fee Simple
Acceptable Financing Cash, Conventional, FHA, VA Loan
Listing Terms Cash, Conventional, FHA, VA Loan
Num of Pet 4
Special Listing Condition None
Read Less Info
Want to know what your home might be worth? Contact us for a FREE valuation!

Our team is ready to help you sell your home for the highest possible price ASAP

© 2025 My Florida Regional MLS DBA Stellar MLS. All Rights Reserved.
Bought with CHAMBERLAIN REALTY LLC



