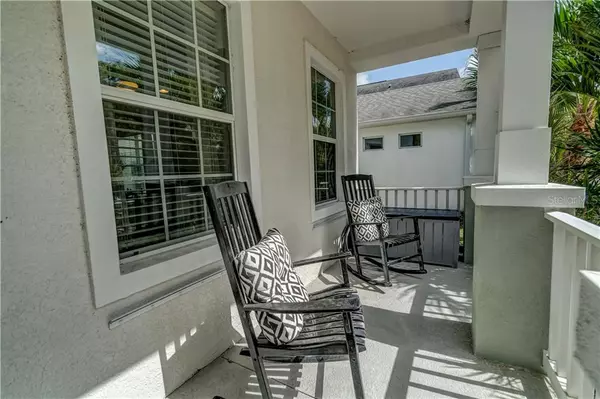For more information regarding the value of a property, please contact us for a free consultation.
Key Details
Sold Price $316,000
Property Type Single Family Home
Sub Type Single Family Residence
Listing Status Sold
Purchase Type For Sale
Square Footage 1,680 sqft
Price per Sqft $188
Subdivision Grand Palm Ph 1A
MLS Listing ID C7439235
Sold Date 04/27/21
Bedrooms 3
Full Baths 2
Half Baths 1
Construction Status Appraisal,Financing,Inspections
HOA Fees $125/qua
HOA Y/N Yes
Year Built 2013
Annual Tax Amount $2,821
Lot Size 4,791 Sqft
Acres 0.11
Property Description
Welcome to the tranquil peace and quiet of 12472 Shimmering Oak. Located in the gated community of Grand Palm and sitting across from the lake, this 3 bedroom 2 1/2 bathroom home is waiting for you. First thing you're greeted by is your large front porch, perfect for morning coffee or just sit and enjoy a good conversation. You enter into the home right into the open concept Living/Dining/Kitchen combo. Granite counter tops and stainless steel appliance's in the kitchen make it the perfect spot for meals at the bar top counter. Head upstairs to the living quarters and the large owners bedroom with ensuite bathroom, walk in closet and a picturesque walkout balcony. Both guest bedrooms located down the hall are a good size with ample closet space and share a "jack and Jill' bathroom. Head outside between the garage and house your back patio is the perfect spot for barbeques or spending time with family or guest with lots or privacy. The rear of the home also has a detached garage to go along with off street parking. Dont miss your chance to make this home yours, set up your showing today!!!
Location
State FL
County Sarasota
Community Grand Palm Ph 1A
Zoning SAPD
Interior
Interior Features Ceiling Fans(s), High Ceilings, Kitchen/Family Room Combo, Stone Counters, Walk-In Closet(s)
Heating Central
Cooling Central Air
Flooring Carpet, Ceramic Tile
Fireplace false
Appliance Dishwasher, Dryer, Microwave, Range, Refrigerator, Washer
Exterior
Exterior Feature Sidewalk
Parking Features Alley Access, Driveway, Garage Door Opener, Garage Faces Rear, Off Street, On Street
Garage Spaces 2.0
Community Features Association Recreation - Owned, Deed Restrictions, Fishing, Fitness Center, Gated, Park, Playground, Pool
Utilities Available BB/HS Internet Available, Fiber Optics
Amenities Available Clubhouse, Fitness Center, Gated, Park, Pool
View Park/Greenbelt, Water
Roof Type Shingle
Attached Garage false
Garage true
Private Pool No
Building
Entry Level Two
Foundation Slab
Lot Size Range 0 to less than 1/4
Sewer Public Sewer
Water Public
Structure Type Block,Concrete,Stucco
New Construction false
Construction Status Appraisal,Financing,Inspections
Others
Pets Allowed Yes
HOA Fee Include 24-Hour Guard,Common Area Taxes,Pool,Escrow Reserves Fund,Insurance,Maintenance Grounds,Pool,Private Road,Recreational Facilities,Security,Trash
Senior Community No
Pet Size Extra Large (101+ Lbs.)
Ownership Fee Simple
Monthly Total Fees $125
Acceptable Financing Cash, Conventional, FHA, VA Loan
Membership Fee Required Required
Listing Terms Cash, Conventional, FHA, VA Loan
Special Listing Condition None
Read Less Info
Want to know what your home might be worth? Contact us for a FREE valuation!

Our team is ready to help you sell your home for the highest possible price ASAP

© 2024 My Florida Regional MLS DBA Stellar MLS. All Rights Reserved.
Bought with KW PEACE RIVER PARTNERS



