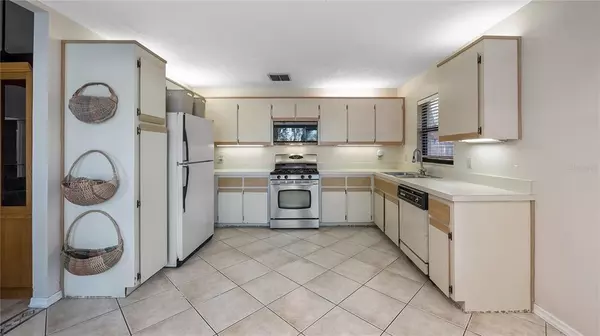For more information regarding the value of a property, please contact us for a free consultation.
Key Details
Sold Price $355,000
Property Type Single Family Home
Sub Type Single Family Residence
Listing Status Sold
Purchase Type For Sale
Square Footage 1,673 sqft
Price per Sqft $212
Subdivision Hyde Park
MLS Listing ID O5942808
Sold Date 06/22/21
Bedrooms 3
Full Baths 2
Construction Status Appraisal,Financing,Inspections
HOA Fees $28/qua
HOA Y/N Yes
Year Built 1987
Annual Tax Amount $1,513
Lot Size 9,147 Sqft
Acres 0.21
Property Description
You will fall in love with this absolutely adorable 3 bed 2 bath pool home located in the Hyde Park community of Seminole County. This highly sought after Winter Park home sits at the end of the cul de sac on almost a ¼ acre. As you enter the gracious foyer you are greeted by the high ceilings and welcoming family room with a stone gas fireplace. The home has a split plan with an oversized master bedroom with a walk-in closet and master bathroom. The second and third bedrooms share the guest bathroom in this well laid out floor plan. The spacious living room sliding glass doors open up to the rear screened in porch and the refreshing pool with spa. The oversized kitchen and dining combination has an open dining area with large windows overlooking the pool where you can enjoy the fabulous view of the pool and backyard . The nicely landscaped, sizeable back yard and inviting pool area is great for entertaining on those summer days. After a swim in your private pool, enjoy a walk in nearby Hyde Park which offers a playground, tennis and basketball court and let's not forget an evening stroll in the neighborhood to the fishing dock on Lake Florence. The opportunities here are endless. The community features A Rated Seminole County Schools, convenient to UCF, downtown Orlando, OIA, minutes from 417 Toll which connects you to all Central Florida attractions and beaches. Owner includes a One Year Home Warranty. Don't let this home pass you by, make it yours today!!
Location
State FL
County Seminole
Community Hyde Park
Zoning PUD
Interior
Interior Features Cathedral Ceiling(s), Ceiling Fans(s), Eat-in Kitchen, High Ceilings, Open Floorplan, Vaulted Ceiling(s), Walk-In Closet(s)
Heating Central, Electric
Cooling Central Air
Flooring Carpet, Ceramic Tile
Fireplaces Type Gas, Family Room
Furnishings Unfurnished
Fireplace true
Appliance Dishwasher, Disposal, Gas Water Heater, Range, Range Hood, Refrigerator
Laundry Laundry Room
Exterior
Exterior Feature Fence, Sidewalk, Sliding Doors
Parking Features Driveway
Garage Spaces 2.0
Fence Wood
Pool Gunite, In Ground, Tile
Community Features Deed Restrictions, Fishing, Park, Playground, Sidewalks, Tennis Courts, Water Access
Utilities Available Cable Available, Electricity Connected, Sewer Connected, Street Lights, Underground Utilities, Water Connected
Amenities Available Basketball Court, Dock, Park, Playground, Tennis Court(s)
Water Access 1
Water Access Desc Lake
Roof Type Shingle
Porch Covered, Enclosed, Porch, Rear Porch, Screened
Attached Garage true
Garage true
Private Pool Yes
Building
Lot Description Cul-De-Sac, Sidewalk, Paved
Entry Level One
Foundation Slab
Lot Size Range 0 to less than 1/4
Sewer Public Sewer
Water Public
Architectural Style Ranch
Structure Type Block,Brick,Stucco,Vinyl Siding
New Construction false
Construction Status Appraisal,Financing,Inspections
Schools
Elementary Schools Eastbrook Elementary
Middle Schools Tuskawilla Middle
High Schools Lake Howell High
Others
Pets Allowed Breed Restrictions, Yes
HOA Fee Include Common Area Taxes,Maintenance Grounds
Senior Community No
Ownership Fee Simple
Monthly Total Fees $28
Acceptable Financing Cash, Conventional, FHA, VA Loan
Membership Fee Required Required
Listing Terms Cash, Conventional, FHA, VA Loan
Special Listing Condition None
Read Less Info
Want to know what your home might be worth? Contact us for a FREE valuation!

Our team is ready to help you sell your home for the highest possible price ASAP

© 2025 My Florida Regional MLS DBA Stellar MLS. All Rights Reserved.
Bought with FUTURE HOME REALTY INC



