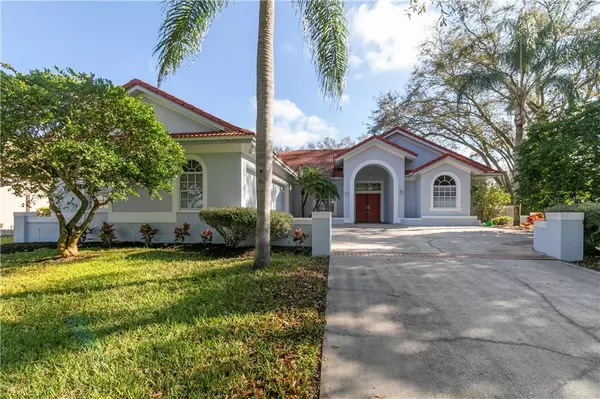For more information regarding the value of a property, please contact us for a free consultation.
Key Details
Sold Price $690,000
Property Type Single Family Home
Sub Type Single Family Residence
Listing Status Sold
Purchase Type For Sale
Square Footage 3,100 sqft
Price per Sqft $222
Subdivision Bayou Club Estates Ph 9
MLS Listing ID U8114220
Sold Date 06/18/21
Bedrooms 4
Full Baths 3
Construction Status Financing
HOA Fees $270/mo
HOA Y/N Yes
Year Built 1993
Annual Tax Amount $8,765
Lot Size 0.330 Acres
Acres 0.33
Lot Dimensions 92x144
Property Description
BACK ON MARKET. This beautiful Bayou Club Estate home boasts 4 bedrooms, 3 bathrooms, a 3 car garage and a screened in pool and hot tub. Split floor plan. Master Bedroom has 2 walk in closets and a separate toilet room and garden tub as well as shower. Indoor laundry room has plenty of space for all your storage needs with two utility closets. Sliding glass hurricane rated doors give access to the pool patio from virtually every room in the home. Two of the guest bedrooms share a full bathroom. Bedroom 4 has a private en suite bathroom. Plenty of space to entertain with a formal living room and formal dining area, separate from the family room. Located on a cul-de-sac with unobstructed views of a beautiful lake out the front door, across the street. New sidewalks on this shaded street allow for peaceful walks through this private, gated community. The Bayou Club Clubhouse is one of the premier places to be in the area. If you like to golf, this is the community for you with one of the best courses around! A gold cart friendly community allows you to easily get to and from the course with ease. This home, built in 1993, has only one owner and it is well cared for. Very clean with high quality construction, move in ready. Of course there is always opportunity for the next owner do personalize the home with their own upgrades, should they choose, but it is not necessary.
Location
State FL
County Pinellas
Community Bayou Club Estates Ph 9
Zoning RPD-2.5
Direction N
Rooms
Other Rooms Formal Dining Room Separate
Interior
Interior Features Attic Fan, Ceiling Fans(s), Eat-in Kitchen, Master Bedroom Main Floor, Solid Wood Cabinets, Split Bedroom, Thermostat, Tray Ceiling(s), Vaulted Ceiling(s), Walk-In Closet(s), Window Treatments
Heating Central, Electric
Cooling Central Air, Zoned
Flooring Carpet, Tile
Fireplaces Type Gas, Living Room, Non Wood Burning
Furnishings Unfurnished
Fireplace true
Appliance Dishwasher, Disposal, Dryer, Gas Water Heater, Microwave, Range, Refrigerator, Tankless Water Heater, Washer
Laundry Inside, Laundry Room
Exterior
Exterior Feature Irrigation System, Rain Gutters, Sidewalk, Sliding Doors
Parking Features Split Garage
Garage Spaces 3.0
Pool Auto Cleaner, Gunite, Heated, In Ground, Lighting, Pool Sweep, Screen Enclosure
Community Features Buyer Approval Required, Deed Restrictions, Gated, Golf Carts OK, Golf, Sidewalks, Waterfront
Utilities Available BB/HS Internet Available, Cable Connected, Phone Available, Propane, Public, Sewer Connected, Sprinkler Well, Street Lights, Underground Utilities, Water Available
Amenities Available Clubhouse, Fence Restrictions, Fitness Center, Gated, Security, Spa/Hot Tub
View Y/N 1
View Golf Course, Pool, Trees/Woods, Water
Roof Type Concrete,Tile
Porch Enclosed, Front Porch, Patio
Attached Garage true
Garage true
Private Pool Yes
Building
Lot Description Cul-De-Sac, Paved, Private
Story 1
Entry Level One
Foundation Slab
Lot Size Range 1/4 to less than 1/2
Sewer Public Sewer
Water Public
Architectural Style Florida, Ranch
Structure Type Block,Stucco
New Construction false
Construction Status Financing
Schools
Elementary Schools Bardmoor Elementary-Pn
Middle Schools Pinellas Park Middle-Pn
Others
Pets Allowed Number Limit, Yes
HOA Fee Include 24-Hour Guard,Private Road,Security
Senior Community No
Pet Size Large (61-100 Lbs.)
Ownership Fee Simple
Monthly Total Fees $270
Acceptable Financing Cash, Conventional
Membership Fee Required Required
Listing Terms Cash, Conventional
Num of Pet 2
Special Listing Condition None
Read Less Info
Want to know what your home might be worth? Contact us for a FREE valuation!

Our team is ready to help you sell your home for the highest possible price ASAP

© 2025 My Florida Regional MLS DBA Stellar MLS. All Rights Reserved.
Bought with REALTY EXPERTS



