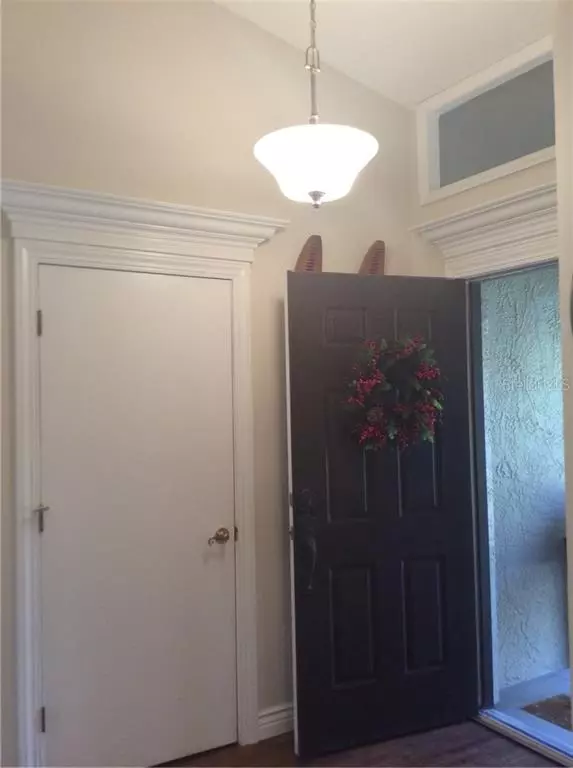For more information regarding the value of a property, please contact us for a free consultation.
Key Details
Sold Price $229,000
Property Type Single Family Home
Sub Type Villa
Listing Status Sold
Purchase Type For Sale
Square Footage 1,150 sqft
Price per Sqft $199
Subdivision Lake Seminole Village
MLS Listing ID A4490709
Sold Date 03/29/21
Bedrooms 2
Full Baths 2
Construction Status Financing,Inspections
HOA Fees $328/mo
HOA Y/N Yes
Year Built 1984
Annual Tax Amount $1,629
Lot Size 3,920 Sqft
Acres 0.09
Property Description
LARGO- MOVE-IN READY 2 BEDROOM 2 BATH 1150 SQ FT VILLA PLUS GARAGE LOCATED IN THE FRIENDLY COMMUNITY OF LAKE SEMINOLE VILLAGE. ENTER THROUGH THE FOYER TO THE OPEN FLOOR PLAN OF THE LARGE LIVING/DINING ROOM AREA WITH VAULTED CEILINGS. THE LIVING ROOM HAS TRIPLE SLIDING DOORS THAT LEAD TO THE LARGE SCREENED-IN LANAI. PROFESSIONALLY REMODELED EAT-IN KITCHEN WITH GRANITE COUNTERTOPS, SOFT CLOSE CABINETRY, STAINLESS STEEL APPLIANCES, AND OVERHEAD POCKET LIGHTING. NEW HIGH GRADE FLOORING THROUGHOUT WITH LIFETIME WARRANTY. SPACIOUS BEDROOMS WITH MASTER ENSUITE, WALK-IN CLOSET AND A GOOD SIZED 2ND BATH IN THE HALLWAY. INVITING PRIVATE FENCED-IN ATTTRACTIVELY LANDSCAPED BACKYARD WITH A NICE PATIO. NEW ROOF, AC AND HURRICANE SHUTTERS IN 2016. THIS VILLA IS CONVENIENTLY LOCATED CLOSE TO THE RESORT STYLE COMMUNITY SWIMMING POOL. LAKE SEMINOLE VILLAGE IS AN IMPECCABLY MAINTAINED DEED RESTRICTED NEIGHBORHOOD THAT IS IDEALLY LOCATED IN MID-PINELLAS COUNTY, VERY CLOSE TO SHOPPING, BEACHES, TAMPA/ST.PETE, AND THE AIRPORTS.
Location
State FL
County Pinellas
Community Lake Seminole Village
Zoning RPD-10
Direction E
Rooms
Other Rooms Attic, Great Room, Inside Utility
Interior
Interior Features Cathedral Ceiling(s), Ceiling Fans(s), Eat-in Kitchen, Living Room/Dining Room Combo, Open Floorplan, Split Bedroom, Stone Counters, Thermostat
Heating Electric, Heat Pump
Cooling Central Air
Flooring Hardwood
Fireplace false
Appliance Built-In Oven, Dishwasher, Dryer, Electric Water Heater, Exhaust Fan, Ice Maker, Microwave, Refrigerator, Washer
Exterior
Exterior Feature Fence, Hurricane Shutters, Irrigation System, Lighting, Sliding Doors
Parking Features Driveway, Garage Door Opener
Garage Spaces 1.0
Community Features Deed Restrictions, Golf Carts OK, Pool, Sidewalks, Water Access
Utilities Available Cable Available, Phone Available, Public, Sewer Connected, Street Lights, Underground Utilities, Water Available
Amenities Available Pool
View Garden
Roof Type Shingle
Attached Garage true
Garage true
Private Pool No
Building
Entry Level One
Foundation Slab
Lot Size Range 0 to less than 1/4
Sewer Public Sewer
Water Public
Structure Type Stucco
New Construction false
Construction Status Financing,Inspections
Others
Pets Allowed Yes
HOA Fee Include Cable TV,Pool,Escrow Reserves Fund,Internet,Maintenance Structure,Maintenance Grounds,Pool
Senior Community No
Ownership Fee Simple
Monthly Total Fees $328
Acceptable Financing Cash, Conventional, FHA, VA Loan
Membership Fee Required Required
Listing Terms Cash, Conventional, FHA, VA Loan
Special Listing Condition None
Read Less Info
Want to know what your home might be worth? Contact us for a FREE valuation!

Our team is ready to help you sell your home for the highest possible price ASAP

© 2024 My Florida Regional MLS DBA Stellar MLS. All Rights Reserved.
Bought with FUTURE HOME REALTY INC



