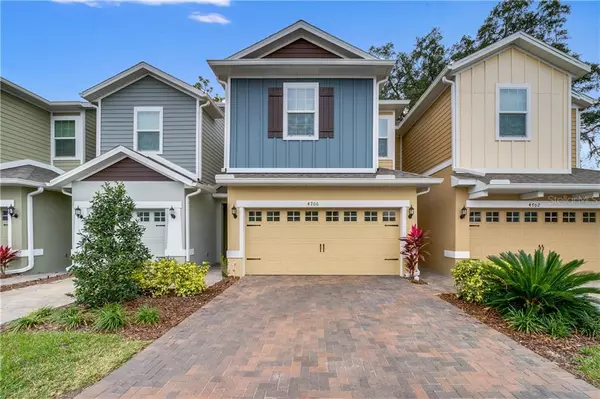For more information regarding the value of a property, please contact us for a free consultation.
Key Details
Sold Price $255,000
Property Type Townhouse
Sub Type Townhouse
Listing Status Sold
Purchase Type For Sale
Square Footage 1,648 sqft
Price per Sqft $154
Subdivision Windsor Square
MLS Listing ID P4914057
Sold Date 02/12/21
Bedrooms 3
Full Baths 2
Half Baths 1
Construction Status Appraisal,Financing,Inspections
HOA Fees $130/mo
HOA Y/N Yes
Year Built 2019
Annual Tax Amount $2,968
Lot Size 1,742 Sqft
Acres 0.04
Property Description
Stunning townhome built in 2019, this Washington Model in Windsor Square offers an open concept with tasteful upgrades. Entering via the paver driveway and walk path your entry is tucked away for complete privacy. Upon entry you will find plentiful natural light via the sliders to the back patio and a welcoming open concept that combines the living room, dining area and kitchen. The kitchen features granite countertops, a prep island great for entertainment completed with pendant lighting and modern stainless-steel appliances. Your patio allows for privacy with sectional fencing, paver patio and no rear neighbors. Upstairs you will find the master suite and 2 additional bedrooms. The large master suite offers a tray ceiling, lots of natural light, spacious walk in closet and the ensuite bathroom completed with a dual vanity. Upstairs you will also find a laundry room for your convenience and a full guest bathroom. Other features include programable A/C and garage door opener from your phone, 2 car garage, decorative ceiling in living room, extra storage cabinet in master bath and newly sealed pavers in front and back.
Location
State FL
County Seminole
Community Windsor Square
Zoning RE
Interior
Interior Features Ceiling Fans(s), Kitchen/Family Room Combo, Solid Surface Counters, Walk-In Closet(s)
Heating Central
Cooling Central Air
Flooring Carpet, Tile
Fireplace false
Appliance Dishwasher, Microwave, Range, Refrigerator
Laundry Laundry Room
Exterior
Exterior Feature Sidewalk
Garage Spaces 2.0
Utilities Available BB/HS Internet Available, Sewer Connected, Water Connected
Roof Type Shingle
Attached Garage true
Garage true
Private Pool No
Building
Entry Level Two
Foundation Slab
Lot Size Range 0 to less than 1/4
Builder Name Park Square Homes
Sewer Public Sewer
Water Public
Structure Type Block
New Construction false
Construction Status Appraisal,Financing,Inspections
Others
Pets Allowed Yes
Senior Community No
Ownership Fee Simple
Monthly Total Fees $130
Acceptable Financing Cash, Conventional, FHA, VA Loan
Membership Fee Required Required
Listing Terms Cash, Conventional, FHA, VA Loan
Num of Pet 2
Special Listing Condition None
Read Less Info
Want to know what your home might be worth? Contact us for a FREE valuation!

Our team is ready to help you sell your home for the highest possible price ASAP

© 2024 My Florida Regional MLS DBA Stellar MLS. All Rights Reserved.
Bought with LEMONTREE REALTY LLC
GET MORE INFORMATION




