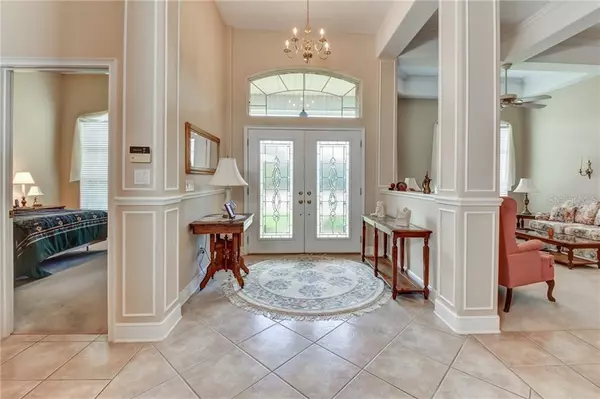For more information regarding the value of a property, please contact us for a free consultation.
Key Details
Sold Price $500,000
Property Type Single Family Home
Sub Type Single Family Residence
Listing Status Sold
Purchase Type For Sale
Square Footage 3,479 sqft
Price per Sqft $143
Subdivision Timbers
MLS Listing ID V4916466
Sold Date 01/15/21
Bedrooms 4
Full Baths 4
Construction Status Financing,Inspections
HOA Fees $29/ann
HOA Y/N Yes
Year Built 1998
Annual Tax Amount $5,400
Lot Size 1.280 Acres
Acres 1.28
Property Description
DON'T MISS YOUR OPPORTUNITY TO LIVE IN DELAND'S DESIRABLE TIMBERS COMMUNITY. One of a kind custom built brick pool home on 1.28 acres. The floorplan features 4 bedrooms (with 2 master suites), 4 bathrooms, formal living room and dining room, family room with electric fireplace and soaring ceilings throughout. The oversized kitchen is a chef's delight with a center island, 42" wood cabinets, corian countertops, pull out cabinets, walk in pantry, double wall ovens, built in desk, smooth cook top and a butler's pantry. The breakfast area has a beautiful mitered glass bay window overlooking the lanai and pool area. Crown molding in the living room, dining room and master suite. Recessed lighting in the halls, foyer, kitchen, family room, dining room and living room. The 14x18 master suite has an additional 7x7 flex area great for an office, nursery or fitness area. The master suite has 2 closets including an 11x8 walk in closet. The master bath has an oversized shower, soaking bathtub with jets and double vanity. The 2nd and 3rd bedroom have a Jack and Jill bathroom and walk in closets. 24x10 covered patio. Solar heated pool and spa. Summer kitchen. Pool shower. Enjoy the fruit from your own Meyer lemon and valencia orange trees. No Detail has been overlooked. Highest lot in the community. Exterior walls have 2" x 6" studs with R-19 insulation. Steel eye beam at the pool and patio area. Aluminum lintels above the windows. 300 AMP electrical service. Insulated steel paneled exterior doors. Insulated steel front door with double leaded glass windows. Thermopane tinted windows. Insulated walls and ceiling in the garage. Soundproof walls between bedrooms and the living room. All drywall is secured with drywall screws. Deep well for irrigation. 2 hot water heaters. Central vac system. 3 car side entry garage. 2 HVAC systems. Whole house water system. Excellent location. Only minutes to I-4, Historic downtown Deland with shopping and dining, Stetson University, golfing, Publix, Starbucks, restaurants, and medical center. Only 30 minutes to the beach too.
Location
State FL
County Volusia
Community Timbers
Zoning 05RR
Rooms
Other Rooms Family Room, Formal Dining Room Separate, Formal Living Room Separate, Inside Utility
Interior
Interior Features Central Vaccum, Eat-in Kitchen, High Ceilings, Kitchen/Family Room Combo, Solid Wood Cabinets, Split Bedroom, Tray Ceiling(s), Walk-In Closet(s), Window Treatments
Heating Electric
Cooling Central Air
Flooring Carpet, Tile
Fireplaces Type Electric, Family Room
Fireplace true
Appliance Cooktop, Dishwasher, Disposal, Electric Water Heater, Microwave, Range, Refrigerator, Water Filtration System
Laundry Inside, Laundry Room
Exterior
Exterior Feature Irrigation System, Sliding Doors
Parking Features Garage Door Opener
Garage Spaces 3.0
Pool Gunite, In Ground, Screen Enclosure, Solar Heat
Utilities Available Electricity Connected, Sprinkler Well, Underground Utilities, Water Connected
Roof Type Shingle
Porch Covered, Front Porch, Rear Porch, Screened
Attached Garage true
Garage true
Private Pool Yes
Building
Lot Description Paved
Entry Level One
Foundation Slab
Lot Size Range 1 to less than 2
Sewer Septic Tank
Water Public
Structure Type Brick
New Construction false
Construction Status Financing,Inspections
Schools
Elementary Schools Freedom Elem
Middle Schools Deland Middle
High Schools Deland High
Others
Pets Allowed Yes
Senior Community No
Ownership Fee Simple
Monthly Total Fees $29
Acceptable Financing Cash, Conventional
Membership Fee Required Required
Listing Terms Cash, Conventional
Special Listing Condition None
Read Less Info
Want to know what your home might be worth? Contact us for a FREE valuation!

Our team is ready to help you sell your home for the highest possible price ASAP

© 2025 My Florida Regional MLS DBA Stellar MLS. All Rights Reserved.
Bought with CHARLES RUTENBERG REALTY ORLANDO



