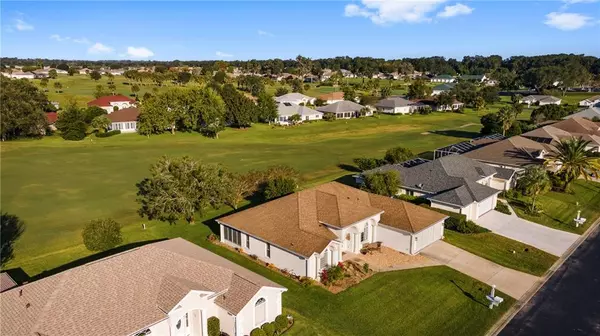For more information regarding the value of a property, please contact us for a free consultation.
Key Details
Sold Price $230,000
Property Type Single Family Home
Sub Type Single Family Residence
Listing Status Sold
Purchase Type For Sale
Square Footage 1,672 sqft
Price per Sqft $137
Subdivision Ocala Palms
MLS Listing ID OM610291
Sold Date 02/05/21
Bedrooms 3
Full Baths 2
HOA Fees $217/mo
HOA Y/N Yes
Year Built 1998
Annual Tax Amount $2,658
Lot Size 8,712 Sqft
Acres 0.2
Lot Dimensions 84x105
Property Description
ONE OF A KIND HOME in Ocala Palms Golf & Country Club. This beautiful GOLF COURSE home has been newly remodeled. Brand new kitchen is open to the living room & formal dining room. EVERYTHING in the kitchen is remodeled & new. Beautiful granite, new appliances, convection oven has 5 burners, desirable cabinets, beautiful tile backsplash, peninsula w/breakfast bar, lazy-susan, pull out drawer in cabs, deep cabinet drawers. All new LVP flooring throughout. High end beautiful tile flooring in both baths. Summer kit in the florida room has a brand new beverage refrigerator. The master bath is close to the end of it's remodel. Master bath has a brand new exquisite vanity w/double sinks & glass walk in shower. The guest bath has been completely remodeled and it is gorgeous. Every single room has new paint. New window treatments. All new interior & exterior lighting. The living room has a new built in entertainment center. Brand new 5 1/4" inch baseboard. Architectural roof installed 2013. AC replaced 2011. Updated exterior landscaping with rock finish.
Location
State FL
County Marion
Community Ocala Palms
Zoning PUD
Rooms
Other Rooms Florida Room, Formal Dining Room Separate, Inside Utility
Interior
Interior Features Cathedral Ceiling(s), Ceiling Fans(s), Eat-in Kitchen, Open Floorplan, Split Bedroom, Stone Counters, Tray Ceiling(s), Vaulted Ceiling(s), Window Treatments
Heating Electric
Cooling Central Air
Flooring Other
Fireplace false
Appliance Bar Fridge, Convection Oven, Dishwasher, Disposal, Electric Water Heater, Microwave, Range, Refrigerator
Laundry Inside, Laundry Room
Exterior
Exterior Feature Irrigation System, Rain Gutters
Garage Spaces 2.0
Community Features Deed Restrictions, Fitness Center, Gated, Golf Carts OK, Golf, Pool, Tennis Courts
Utilities Available Cable Available, Electricity Connected, Phone Available, Sewer Connected, Underground Utilities, Water Connected
Amenities Available Fence Restrictions, Fitness Center, Gated, Golf Course, Recreation Facilities, Spa/Hot Tub, Tennis Court(s)
Roof Type Shingle
Attached Garage true
Garage true
Private Pool No
Building
Story 1
Entry Level One
Foundation Slab
Lot Size Range 0 to less than 1/4
Sewer Public Sewer
Water None
Structure Type Cement Siding,Concrete
New Construction false
Others
Pets Allowed Yes
HOA Fee Include 24-Hour Guard,Pool,Private Road,Recreational Facilities,Trash
Senior Community Yes
Pet Size Large (61-100 Lbs.)
Ownership Fee Simple
Monthly Total Fees $217
Acceptable Financing Cash, Conventional, FHA, VA Loan
Membership Fee Required Required
Listing Terms Cash, Conventional, FHA, VA Loan
Num of Pet 2
Special Listing Condition None
Read Less Info
Want to know what your home might be worth? Contact us for a FREE valuation!

Our team is ready to help you sell your home for the highest possible price ASAP

© 2024 My Florida Regional MLS DBA Stellar MLS. All Rights Reserved.
Bought with SHOWCASE PROPERTIES OF CENTRAL



