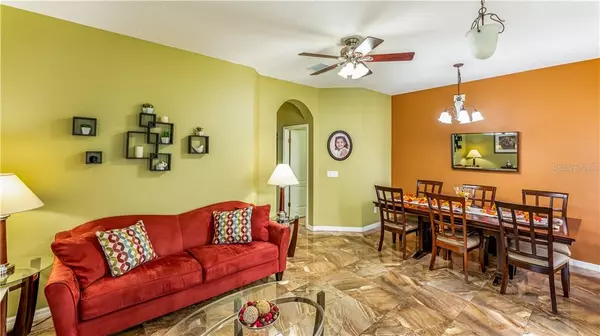For more information regarding the value of a property, please contact us for a free consultation.
Key Details
Sold Price $290,900
Property Type Single Family Home
Sub Type Single Family Residence
Listing Status Sold
Purchase Type For Sale
Square Footage 1,860 sqft
Price per Sqft $156
Subdivision Parkside At Errol Estates
MLS Listing ID O5901030
Sold Date 12/31/20
Bedrooms 4
Full Baths 2
Half Baths 1
Construction Status Financing,Inspections
HOA Fees $73/ann
HOA Y/N Yes
Year Built 2005
Annual Tax Amount $1,441
Lot Size 7,840 Sqft
Acres 0.18
Property Description
Come live the good life in Parkside at Errol Estates COMMUNITY! Awaiting your arrival is this beautiful 4 bed 2.5 bath home with spacious living and split bedroom floor plan ideal for the whole family. This ENERGY EFFICIENT home offers SOLAR PANELS promoting additional savings on electric bill year-round! As you enter this home you will notice a bright and open floor plan with formal living and dining room area, porcelain tile throughout and nicely painted interior + exterior. The gourmet kitchen is equipped with 42” cabinetry, Corian counter tops, SS appliances (refrigerator not convey) and breakfast bar overlooking the family room. The over sized master suite is complete with laminate bamboo flooring, walk in closet and master bath with dual sinks and walk-in shower. Escape to the covered lanai and paved patio overlooking spacious back yard where you can create your very own oasis! Other features include indoor laundry room and a spacious garage with plenty of space for storage or home gym. Close proximity to the 429, 441 and all area restaurants and shopping! Errol Estates is a beautiful community with pool, gold course, walking trails and more! Come see this home today!
Location
State FL
County Orange
Community Parkside At Errol Estates
Zoning PUD
Interior
Interior Features Cathedral Ceiling(s), Eat-in Kitchen, High Ceilings, Split Bedroom, Vaulted Ceiling(s), Walk-In Closet(s)
Heating Central, Electric
Cooling Central Air
Flooring Carpet, Ceramic Tile
Fireplace false
Appliance Dishwasher, Disposal, Electric Water Heater, Microwave, Range, Range Hood
Exterior
Exterior Feature Irrigation System, Sidewalk
Garage Spaces 2.0
Community Features Gated, Pool, Tennis Courts
Utilities Available BB/HS Internet Available, Cable Available, Cable Connected, Fire Hydrant, Public, Street Lights
Roof Type Shingle
Attached Garage true
Garage true
Private Pool No
Building
Entry Level One
Foundation Slab
Lot Size Range 0 to less than 1/4
Sewer Public Sewer
Water Public
Structure Type Block,Stucco
New Construction false
Construction Status Financing,Inspections
Others
Pets Allowed No
Senior Community No
Ownership Fee Simple
Monthly Total Fees $73
Acceptable Financing Cash, Conventional, FHA, VA Loan
Membership Fee Required Required
Listing Terms Cash, Conventional, FHA, VA Loan
Special Listing Condition None
Read Less Info
Want to know what your home might be worth? Contact us for a FREE valuation!

Our team is ready to help you sell your home for the highest possible price ASAP

© 2024 My Florida Regional MLS DBA Stellar MLS. All Rights Reserved.
Bought with FLA REAL ESTATE SERVICES



