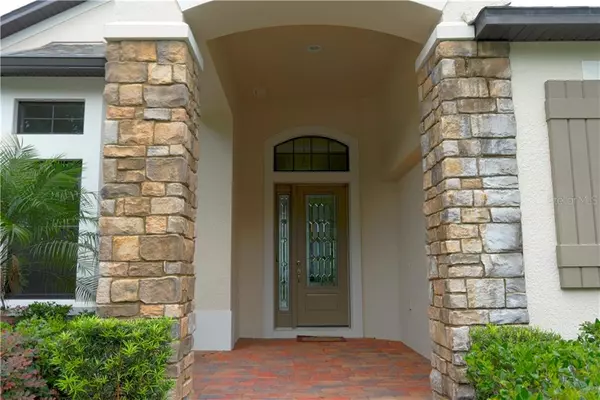For more information regarding the value of a property, please contact us for a free consultation.
Key Details
Sold Price $749,000
Property Type Single Family Home
Sub Type Single Family Residence
Listing Status Sold
Purchase Type For Sale
Square Footage 3,364 sqft
Price per Sqft $222
Subdivision Lake Pointe Ph 02A
MLS Listing ID O5886426
Sold Date 03/31/21
Bedrooms 4
Full Baths 3
Half Baths 1
Construction Status Appraisal,Financing,Inspections
HOA Fees $116/qua
HOA Y/N Yes
Year Built 2016
Annual Tax Amount $7,705
Lot Size 0.350 Acres
Acres 0.35
Property Description
Magnificent Lakefront home with breathtaking views of East Lake Toho. Pool and dock ready! Situated on a premium lot with conservation area on the front and 100-feet of lake frontage, this home features 4 bedroom, 3.5 baths, 3-car garage, large enough for the whole family. A truly open concept that can be appreciated from the front door. Spacious formal living room with bay windows, followed by an inviting dining room and large foyer with tray ceilings, divided by elegant columns and arches. The open concept continues into the kitchen, which comes fully equipped with stainless steel appliances, spacious walk-in pantry, and a large island perfect for entertaining. To complete the open plan, a huge family room with stunning views of the lake that get better as the sun sets. A large master bedroom that also enjoys views of the lake, his and her closets, and tray ceiling adding depth and style to the room. The master bath showcases a stylish glass enclosed shower with dual shower heads, his and her sinks, a garden tub, and separate toilet room. Every bedroom in the house comes with the comfort of a walk-in closet. A large laundry room that comes ready with a modern washer and dryer on pedestals. An extended lanai that complements the oversized jacuzzi that can be confused for a pool. The best part of this beautiful lakefront home is without a doubt the 300+ feet dock with durable composite decking boards, dual boat slip, electric lifts. Other upgrades this home includes are the granite countertops, crown molding in master bedroom and common areas, plank like tile throughout and laminate in bedrooms, 8 foot doors, energy efficient home with double pane windows, and pavers in the driveway and pool area. This home is conveniently located in a gated community near booming Lake Nona, Medical City, and the Orlando Int. Airport. Schedule your showing today!
Location
State FL
County Osceola
Community Lake Pointe Ph 02A
Zoning PD
Rooms
Other Rooms Family Room, Formal Dining Room Separate, Formal Living Room Separate, Inside Utility
Interior
Interior Features Crown Molding, High Ceilings, Open Floorplan, Split Bedroom, Stone Counters, Tray Ceiling(s), Walk-In Closet(s)
Heating Central
Cooling Central Air
Flooring Ceramic Tile, Laminate
Furnishings Unfurnished
Fireplace false
Appliance Built-In Oven, Cooktop, Dishwasher, Disposal, Dryer, Electric Water Heater, Microwave, Refrigerator, Washer
Laundry Inside, Laundry Room
Exterior
Exterior Feature Fence, Irrigation System, Lighting, Rain Gutters, Sliding Doors
Parking Features Garage Door Opener
Garage Spaces 3.0
Pool Heated, In Ground, Screen Enclosure
Community Features Deed Restrictions, Gated, Park, Playground, Pool, Sidewalks, Tennis Courts
Utilities Available Cable Available, Electricity Connected, Public, Street Lights, Underground Utilities, Water Connected
Amenities Available Gated, Park, Playground, Tennis Court(s)
Waterfront Description Lake
View Y/N 1
Water Access 1
Water Access Desc Lake
View Water
Roof Type Shingle
Porch Covered, Deck, Patio, Porch, Screened
Attached Garage true
Garage true
Private Pool Yes
Building
Lot Description Conservation Area, In County, Oversized Lot, Sidewalk, Street Dead-End, Paved
Entry Level One
Foundation Slab
Lot Size Range 1/4 to less than 1/2
Sewer Public Sewer
Water Public
Architectural Style Florida
Structure Type Block,Stone,Stucco
New Construction false
Construction Status Appraisal,Financing,Inspections
Schools
Elementary Schools Narcoosee Community
Middle Schools Narcoossee Middle
High Schools Harmony High
Others
Pets Allowed Yes
HOA Fee Include Pool,Recreational Facilities
Senior Community No
Ownership Fee Simple
Monthly Total Fees $116
Acceptable Financing Cash, Conventional, FHA, VA Loan
Membership Fee Required Required
Listing Terms Cash, Conventional, FHA, VA Loan
Special Listing Condition None
Read Less Info
Want to know what your home might be worth? Contact us for a FREE valuation!

Our team is ready to help you sell your home for the highest possible price ASAP

© 2025 My Florida Regional MLS DBA Stellar MLS. All Rights Reserved.
Bought with HOLIDAY REALTY LLC



