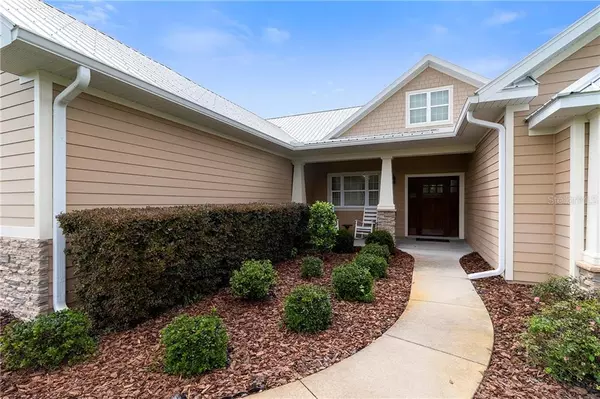For more information regarding the value of a property, please contact us for a free consultation.
Key Details
Sold Price $670,000
Property Type Single Family Home
Sub Type Single Family Residence
Listing Status Sold
Purchase Type For Sale
Square Footage 2,329 sqft
Price per Sqft $287
Subdivision Rolling Oaks Estates
MLS Listing ID OM607312
Sold Date 11/13/20
Bedrooms 3
Full Baths 2
HOA Fees $20/ann
HOA Y/N Yes
Year Built 2014
Annual Tax Amount $3,364
Lot Size 12.880 Acres
Acres 12.88
Lot Dimensions 833x669
Property Description
Come take a look at this charming pool home with 3 bedrooms and 2 baths located on a peaceful 12+ acres overlooking pond. Foyer leads to kitchen w/beautiful cabinetry and large center island surrounded by granite countertops, which opens to dining area and family room. Family room features beamed cathedral ceilings, wood burning stone fireplace and french doors that open out to covered lanai w/pavers and salt pool and spa. Master suite has nice sized bedroom, his and hers closets and master bath with dual vanities w/granite and separate tub and shower. Guest bedrooms share a bath with walk in shower. Many nice touches including wood flooring throughout, laundry room w/sink and upper and lower cabinets offering plenty of storage and perimeter fencing. Additionally, there is a 3000 sq foot metal building on the property with a 1/1 apartment, air conditioned gym and storage area, along with an equipment room and large open area that could be be used for many purposes. Building has 3 garage doors, one being extra tall, offering plenty of clearance to store all of your toys. Don't miss out on this beautiful property!
Location
State FL
County Marion
Community Rolling Oaks Estates
Zoning A1
Interior
Interior Features Cathedral Ceiling(s), Ceiling Fans(s), High Ceilings, Walk-In Closet(s)
Heating Heat Pump
Cooling Central Air
Flooring Ceramic Tile, Wood
Fireplace true
Appliance Dishwasher, Microwave, Range, Refrigerator
Laundry Inside, Laundry Room
Exterior
Exterior Feature Fence, French Doors
Parking Features RV Garage
Garage Spaces 2.0
Fence Wire, Wood
Pool In Ground
Utilities Available Cable Connected, Electricity Connected
View Trees/Woods
Roof Type Metal
Porch Patio
Attached Garage true
Garage true
Private Pool Yes
Building
Lot Description Cleared, In County
Story 1
Entry Level One
Foundation Slab
Lot Size Range 10 to less than 20
Sewer Septic Tank
Water Well
Structure Type Cement Siding
New Construction false
Others
Senior Community No
Ownership Fee Simple
Monthly Total Fees $20
Membership Fee Required Required
Special Listing Condition None
Read Less Info
Want to know what your home might be worth? Contact us for a FREE valuation!

Our team is ready to help you sell your home for the highest possible price ASAP

© 2024 My Florida Regional MLS DBA Stellar MLS. All Rights Reserved.
Bought with EXIT REAL ESTATE RESULTS



