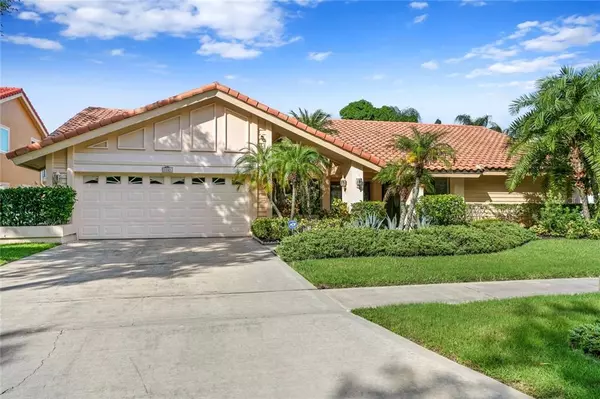For more information regarding the value of a property, please contact us for a free consultation.
Key Details
Sold Price $560,000
Property Type Single Family Home
Sub Type Single Family Residence
Listing Status Sold
Purchase Type For Sale
Square Footage 2,801 sqft
Price per Sqft $199
Subdivision Sweetwater Sub Third Add
MLS Listing ID T3257710
Sold Date 11/25/20
Bedrooms 4
Full Baths 2
Half Baths 1
Construction Status Appraisal,Financing,Inspections
HOA Fees $116/ann
HOA Y/N Yes
Year Built 1982
Annual Tax Amount $3,989
Lot Size 0.260 Acres
Acres 0.26
Lot Dimensions 85x134
Property Description
PRICE IMPROVEMENT! Sweetwater is an amazing gated community nestled on the North end of Old Tampa Bay and just to the West of Rocky Point Golf Course. Bright, Fresh, Spacious 4 BR/2.5 BA, 2 car garage, pool home. Open the beautiful double Pineapple leaded glass doors and you are greeted by views of the pool from the spacious living room and adjoining dining. This freshly painted home includes nice white cabinets in the kitchen and all bathrooms and updated travertine floors throughout the living areas. Family room with fireplace opens to the eat in Kitchen and bar area. The large wrap around Kitchen with tall pantries has easy access to outdoor guests using the sliding pass-through kitchen windows to the poolside counter. Stainless steel Kenmore range, refrigerator and dishwasher replaced in 2017. Great split plan design, spacious Master Suite has double sliding doors opening to the poolside lanai as well as a large walk-in closet complete with built-ins. The spacious master bath includes another closet with built-ins, double sinks, an open shower and soaking tub. 2nd and 3rd bedrooms share full bath with pool access. The 4th bedroom (or office) has direct exterior access and ½ bath. Out back, you'll find a massive covered and screened outdoor living space with outdoor kitchen with white cabinets, sink and grill perfect for grilling and relaxing by the pool completed by a vinyl fenced in yard with plenty of room for pets and playgrounds. Additional home improvements include new a/c system in 2016 and new roof over back lanai in 2020. This oasis in the heart of it all...conveniently located to everywhere in the Tampa Bay area, it's only a five minute drive to the renowned Berkeley Preparatory School and in ten minutes or less you can be at Tampa International Airport, or on the Veteran’s Expressway, Courtney Campbell Causeway, Kennedy Blvd., or I-275. Schedule your private tour today.
Location
State FL
County Hillsborough
Community Sweetwater Sub Third Add
Zoning RSC-6
Interior
Interior Features Built-in Features, Eat-in Kitchen, Kitchen/Family Room Combo, Open Floorplan, Split Bedroom, Stone Counters, Walk-In Closet(s)
Heating Electric
Cooling Central Air
Flooring Carpet, Travertine
Fireplaces Type Wood Burning
Furnishings Furnished
Fireplace true
Appliance Dishwasher, Disposal, Dryer, Electric Water Heater, Exhaust Fan, Microwave, Range, Range Hood, Refrigerator, Washer
Laundry Inside, Laundry Room
Exterior
Exterior Feature Outdoor Grill, Outdoor Kitchen, Rain Gutters, Sliding Doors
Parking Features Driveway, Garage Door Opener, On Street
Garage Spaces 2.0
Fence Vinyl
Pool Gunite, In Ground
Utilities Available Electricity Connected, Public, Sewer Connected, Water Connected
Roof Type Tile
Porch Covered, Enclosed, Front Porch, Rear Porch, Screened
Attached Garage true
Garage true
Private Pool Yes
Building
Lot Description Level, Oversized Lot
Story 1
Entry Level One
Foundation Slab
Lot Size Range 1/4 to less than 1/2
Sewer Public Sewer
Water Public
Architectural Style Contemporary
Structure Type Block,Stucco
New Construction false
Construction Status Appraisal,Financing,Inspections
Others
Pets Allowed Yes
Senior Community No
Ownership Fee Simple
Monthly Total Fees $116
Acceptable Financing Cash, Conventional, FHA, VA Loan
Membership Fee Required Required
Listing Terms Cash, Conventional, FHA, VA Loan
Special Listing Condition None
Read Less Info
Want to know what your home might be worth? Contact us for a FREE valuation!

Our team is ready to help you sell your home for the highest possible price ASAP

© 2024 My Florida Regional MLS DBA Stellar MLS. All Rights Reserved.
Bought with FUTURE HOME REALTY INC
GET MORE INFORMATION




