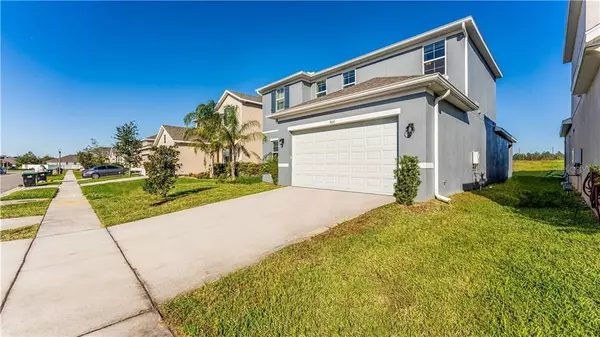For more information regarding the value of a property, please contact us for a free consultation.
Key Details
Sold Price $356,000
Property Type Single Family Home
Sub Type Single Family Residence
Listing Status Sold
Purchase Type For Sale
Square Footage 2,691 sqft
Price per Sqft $132
Subdivision Hilltop Reserve Ph 4
MLS Listing ID O5905002
Sold Date 01/26/21
Bedrooms 4
Full Baths 2
Half Baths 1
Construction Status No Contingency
HOA Fees $27
HOA Y/N Yes
Year Built 2019
Annual Tax Amount $5,015
Lot Size 6,969 Sqft
Acres 0.16
Property Description
YOUR SEARCH STOPS HERE! Come and experience the spacious 4 bedroom 2.5 bath home (K. Hovnanian Homes Alvarez floor plan) that has additional rooms that become an office, room or anything you need it to be! As you walk into the home you step right into an open floor concept and immediately enjoy a HUGE kitchen with an island that overlooks the great room. Its kitchen has granite countertops and all stainless steel appliances INCLUDED! The secluded Master Room is located downstairs with a spacious shower and a walk-in closet that is a room on its own. As you go up the stairs you will find a loft area to make into a huge entertainment room and will also find the rest of the three bedrooms with walk-in closets. Backyard has EXTENDED LANAI spacious enough to entertain comfortably and still some room in the backyard! INSTALLED SECURITY SYSTEM AND CAMERAS ALSO COME WITH THE HOME! Rain gutters in the front if the home as well! Conveniently located in the beautiful community of Hilltop Reserve which is nestled in the rolling hills and wooded terrain in Apopka near 429, 414, Wekiwa Springs State Park, and Advent Health Apopka! Take advantage of the 3-D tour to appreciate and seller is willing to give a $1,000 credit for carpet paint damage upstairs in loft area! For 3D tour--->https://my.matterport.com/show/?m=Wmeh1H7mbyw&mls=1
Location
State FL
County Orange
Community Hilltop Reserve Ph 4
Zoning P-D
Rooms
Other Rooms Breakfast Room Separate, Den/Library/Office, Formal Dining Room Separate, Storage Rooms
Interior
Interior Features Ceiling Fans(s), Eat-in Kitchen, High Ceilings, Kitchen/Family Room Combo, Open Floorplan, Solid Surface Counters, Solid Wood Cabinets, Thermostat, Tray Ceiling(s), Walk-In Closet(s)
Heating Electric, Natural Gas
Cooling Central Air
Flooring Carpet, Tile
Fireplace false
Appliance Dishwasher, Disposal, Dryer, Gas Water Heater, Microwave, Range, Refrigerator, Washer
Laundry Inside
Exterior
Exterior Feature Irrigation System, Rain Gutters, Sidewalk, Sliding Doors
Parking Features Garage Door Opener
Garage Spaces 2.0
Community Features Playground, Pool
Utilities Available Cable Connected, Electricity Connected, Public, Sewer Connected, Street Lights, Water Connected
Amenities Available Clubhouse, Playground, Pool
Roof Type Shingle
Porch Covered, Patio, Rear Porch
Attached Garage true
Garage true
Private Pool No
Building
Lot Description In County, Sidewalk, Paved
Story 2
Entry Level Two
Foundation Slab
Lot Size Range 0 to less than 1/4
Sewer Public Sewer
Water Public
Structure Type Block,Concrete,Stucco
New Construction false
Construction Status No Contingency
Schools
Elementary Schools Wheatley Elem
Middle Schools Piedmont Lakes Middle
High Schools Wekiva High
Others
Pets Allowed Yes
HOA Fee Include Pool
Senior Community No
Ownership Fee Simple
Monthly Total Fees $55
Acceptable Financing Cash, Conventional, FHA, VA Loan
Membership Fee Required Required
Listing Terms Cash, Conventional, FHA, VA Loan
Special Listing Condition None
Read Less Info
Want to know what your home might be worth? Contact us for a FREE valuation!

Our team is ready to help you sell your home for the highest possible price ASAP

© 2024 My Florida Regional MLS DBA Stellar MLS. All Rights Reserved.
Bought with SOVEREIGN REAL ESTATE GROUP



