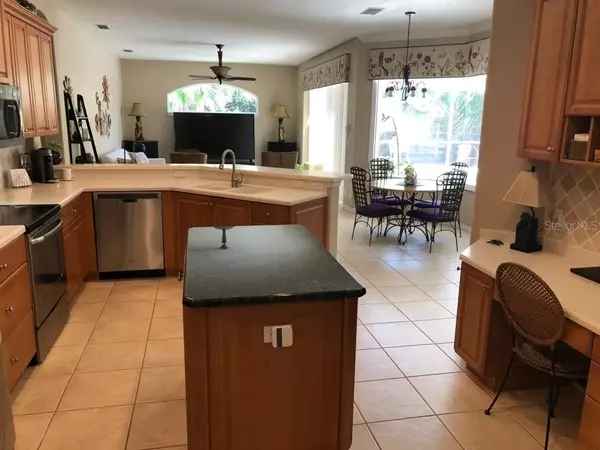For more information regarding the value of a property, please contact us for a free consultation.
Key Details
Sold Price $479,900
Property Type Single Family Home
Sub Type Single Family Residence
Listing Status Sold
Purchase Type For Sale
Square Footage 2,434 sqft
Price per Sqft $197
Subdivision Park Trace Estates
MLS Listing ID T3249902
Sold Date 08/26/20
Bedrooms 3
Full Baths 2
HOA Fees $54/ann
HOA Y/N Yes
Year Built 2001
Annual Tax Amount $3,613
Lot Size 10,018 Sqft
Acres 0.23
Property Description
Gorgeous home on a cul-de-sac in Park Trace Estates. Close to the south bridge to Siesta Key and the North bridge to Casey Key. Close to Pineview School, Legacy Bike Trail is 1 block away. This beautiful home is move in ready! This home welcomes you with neutral tones throughout. Kitchen is bright and open to the family room with views of your sparkling pool with solar panels. The kitchen has solid wood cabinets, solid surface countertops, a built in recipe area, and an island, Stainless high end appliances. Enjoy the Florida weather on your patio! The pool area has plenty of space to entertain your guests. The master bedroom creates a relaxing environment with an over sized room and plenty of closet space. The master bath has a walk-in shower, dual sinks, and a roman tub. Perfect for relaxing at the end of your day. The den does have a small closet for a guest room, but it is currently being used as a den. We built this home and has only had one owner, many many upgrades. Includes a well for the irrigation, on demand hot water heater. We have charging for 2 Tesla's.
Location
State FL
County Sarasota
Community Park Trace Estates
Zoning RSF2
Rooms
Other Rooms Den/Library/Office, Family Room, Formal Living Room Separate
Interior
Interior Features Ceiling Fans(s), Crown Molding, Eat-in Kitchen, In Wall Pest System, Kitchen/Family Room Combo, Open Floorplan, Solid Wood Cabinets, Walk-In Closet(s), Window Treatments
Heating Central, Heat Pump
Cooling Central Air, Humidity Control
Flooring Carpet, Ceramic Tile
Fireplace false
Appliance Dishwasher, Disposal, Electric Water Heater, Microwave, Range, Range Hood, Refrigerator, Tankless Water Heater
Exterior
Exterior Feature Fence, Irrigation System, Sliding Doors
Parking Features Driveway, Garage Door Opener
Garage Spaces 2.0
Pool In Ground, Lighting, Screen Enclosure, Solar Heat
Community Features Deed Restrictions
Utilities Available Cable Available, Sprinkler Well, Street Lights
View Y/N 1
Roof Type Tile
Porch Patio, Porch
Attached Garage true
Garage true
Private Pool Yes
Building
Entry Level One
Foundation Slab
Lot Size Range Up to 10,889 Sq. Ft.
Sewer Public Sewer
Water Public
Structure Type Block,Stucco
New Construction false
Schools
Elementary Schools Pineview Elementary
Middle Schools Pineview Middle
High Schools Pineview High
Others
Pets Allowed Yes
Senior Community No
Ownership Fee Simple
Monthly Total Fees $54
Acceptable Financing Cash, Conventional, FHA, VA Loan
Membership Fee Required Required
Listing Terms Cash, Conventional, FHA, VA Loan
Special Listing Condition None
Read Less Info
Want to know what your home might be worth? Contact us for a FREE valuation!

Our team is ready to help you sell your home for the highest possible price ASAP

© 2024 My Florida Regional MLS DBA Stellar MLS. All Rights Reserved.
Bought with COLDWELL BANKER REALTY
GET MORE INFORMATION




