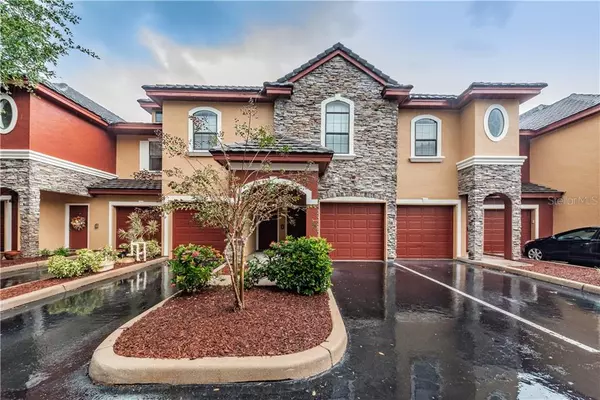For more information regarding the value of a property, please contact us for a free consultation.
Key Details
Sold Price $162,500
Property Type Condo
Sub Type Condominium
Listing Status Sold
Purchase Type For Sale
Square Footage 830 sqft
Price per Sqft $195
Subdivision Tuscany At Innisbrook Condo
MLS Listing ID U8104411
Sold Date 12/18/20
Bedrooms 1
Full Baths 1
Condo Fees $280
Construction Status Inspections
HOA Y/N No
Year Built 2002
Annual Tax Amount $2,117
Property Description
Maintenance-free living in the heart of Palm Harbor! Prime location in the gated community of Tuscany at Innisbrook, on the grounds of the world renowned Innisbrook golf course - this 2 story townhome offers expansive pond and conservation views, features an open floor plan with lots of natural light. 1 bedroom + 1 bathroom + 1 car garage. Stunning views from the living room with sliding glass doors to access the spacious screened balcony. The large living/dining room combo has travertine flooring and high ceilings. The large master suite offers a walk-in closet with built-in shelfing, en-suite with updated vanity, granite countertop, newer light fixtures, garden tub/shower and custom travertine from floor to ceiling. The kitchen will absolutely amaze you with double stacked wood cabinets, glass doors, stainless steel appliances, granite count tops, center island, breakfast bar, closet pantry and an elegant custom railing! Low monthly maintenance fee of 279.00 with amenities to fulfill the needs of just about anyone with 2 heated pools, tennis, clubhouse, fitness center, basketball court, playground, gated community, pet walk, car wash, spa, billiard room and much more.
Location
State FL
County Pinellas
Community Tuscany At Innisbrook Condo
Interior
Interior Features Ceiling Fans(s), Crown Molding, High Ceilings, Living Room/Dining Room Combo, Thermostat, Walk-In Closet(s), Window Treatments
Heating Central
Cooling Central Air
Flooring Tile, Travertine
Fireplace false
Appliance Dishwasher, Disposal, Dryer, Microwave, Range, Refrigerator, Washer
Laundry Inside
Exterior
Exterior Feature Balcony, Sliding Doors, Tennis Court(s)
Garage Spaces 1.0
Pool Gunite, Heated, In Ground
Community Features Deed Restrictions, Fitness Center, Gated, Playground, Pool, Tennis Courts
Utilities Available Cable Available, Electricity Connected, Public, Sewer Connected, Water Connected
Amenities Available Basketball Court, Clubhouse, Fitness Center, Gated, Playground, Pool, Spa/Hot Tub, Tennis Court(s)
Waterfront Description Pond
View Y/N 1
View Water
Roof Type Tile
Porch Screened
Attached Garage true
Garage true
Private Pool Yes
Building
Story 2
Entry Level Two
Foundation Slab
Sewer Public Sewer
Water Public
Structure Type Stucco,Wood Frame
New Construction false
Construction Status Inspections
Others
Pets Allowed Yes
HOA Fee Include Pool,Escrow Reserves Fund,Insurance,Maintenance Structure,Maintenance Grounds,Management,Pest Control,Pool,Recreational Facilities,Security,Trash
Senior Community No
Pet Size Small (16-35 Lbs.)
Ownership Fee Simple
Monthly Total Fees $280
Acceptable Financing Cash
Membership Fee Required None
Listing Terms Cash
Num of Pet 2
Special Listing Condition None
Read Less Info
Want to know what your home might be worth? Contact us for a FREE valuation!

Our team is ready to help you sell your home for the highest possible price ASAP

© 2025 My Florida Regional MLS DBA Stellar MLS. All Rights Reserved.
Bought with RE/MAX REALTEC GROUP INC



