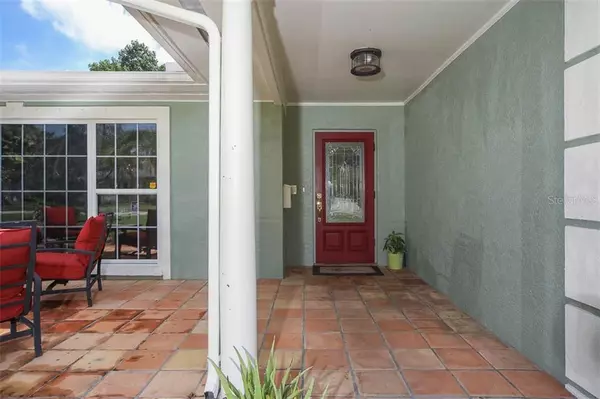For more information regarding the value of a property, please contact us for a free consultation.
Key Details
Sold Price $435,000
Property Type Single Family Home
Sub Type Single Family Residence
Listing Status Sold
Purchase Type For Sale
Square Footage 2,583 sqft
Price per Sqft $168
Subdivision Le Chalet
MLS Listing ID A4474894
Sold Date 04/15/21
Bedrooms 3
Full Baths 4
Construction Status Financing,Inspections
HOA Y/N No
Year Built 1965
Annual Tax Amount $6,409
Lot Size 0.360 Acres
Acres 0.36
Lot Dimensions 120x130
Property Description
The educated savvy buyer knows the value of this home. This price in the River District can only mean there is opportunity for you! This home has everything you need and more. One story, split plan home with lots of appeal. The oversized family room looks out to the indoor heated pool/spa area. Large fence yard with room to roam. Perfect entertaining home with almost 2600 s/f, three bedrooms and four baths. So much to offer, including a full house generator. The best neighborhood and location. Restaurants, shopping, downtown activities and the gulf beaches all minutes away.
Location
State FL
County Manatee
Community Le Chalet
Zoning R1B
Direction W
Interior
Interior Features Central Vaccum, L Dining, Skylight(s), Solid Wood Cabinets, Thermostat Attic Fan, Walk-In Closet(s)
Heating Central
Cooling Central Air
Flooring Carpet, Ceramic Tile, Travertine, Wood
Fireplaces Type Electric, Free Standing, Family Room
Furnishings Unfurnished
Fireplace true
Appliance Dishwasher, Disposal, Dryer, Electric Water Heater, Microwave, Range, Refrigerator, Washer
Laundry Laundry Room
Exterior
Exterior Feature Fence
Parking Features Driveway, Garage Door Opener
Garage Spaces 2.0
Pool Heated, In Ground
Utilities Available Cable Connected, Electricity Connected, Sewer Connected
View Pool
Roof Type Membrane,Shingle
Porch Enclosed
Attached Garage true
Garage true
Private Pool Yes
Building
Lot Description Historic District, City Limits, Near Public Transit, Paved
Story 1
Entry Level One
Foundation Slab
Lot Size Range 1/4 to less than 1/2
Sewer Public Sewer
Water Public
Architectural Style Ranch
Structure Type Block,Stucco
New Construction false
Construction Status Financing,Inspections
Others
Pets Allowed Yes
Senior Community No
Ownership Fee Simple
Acceptable Financing Cash, Conventional
Listing Terms Cash, Conventional
Special Listing Condition None
Read Less Info
Want to know what your home might be worth? Contact us for a FREE valuation!

Our team is ready to help you sell your home for the highest possible price ASAP

© 2024 My Florida Regional MLS DBA Stellar MLS. All Rights Reserved.
Bought with HORIZON REALTY INTERNATIONAL
GET MORE INFORMATION




